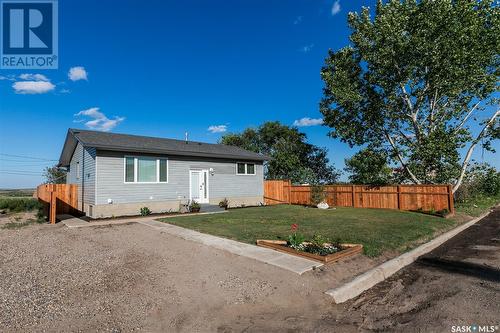








Fax:
306.372.4151
Mobile: 306.372.7832

1
WEST
ROAD
Kindersley,
SK
S0L 1S1
Phone:
306.463.1766
Fax:
306.463.6631
wlarocque@royallepage.ca
| Lot Frontage: | 50.0 Feet |
| Lot Size: | 6000 Square Feet |
| No. of Parking Spaces: | 4 |
| Floor Space (approx): | 1087.00 Square Feet |
| Built in: | 1977 |
| Bedrooms: | 4 |
| Bathrooms (Total): | 2 |
| Features: | Treed , Rectangular |
| Fence Type: | Fence |
| Landscape Features: | Lawn |
| Ownership Type: | Freehold |
| Parking Type: | Detached garage , Gravel , [] , Parking Spaces |
| Property Type: | Single Family |
| Structure Type: | Deck |
| Appliances: | Washer , Refrigerator , Dishwasher , Dryer , Window Coverings , Garage door opener remote , Hood Fan , Storage Shed , Stove |
| Architectural Style: | Bungalow |
| Basement Development: | Finished |
| Basement Type: | Full |
| Building Type: | House |
| Heating Fuel: | Natural gas |
| Heating Type: | Forced air |