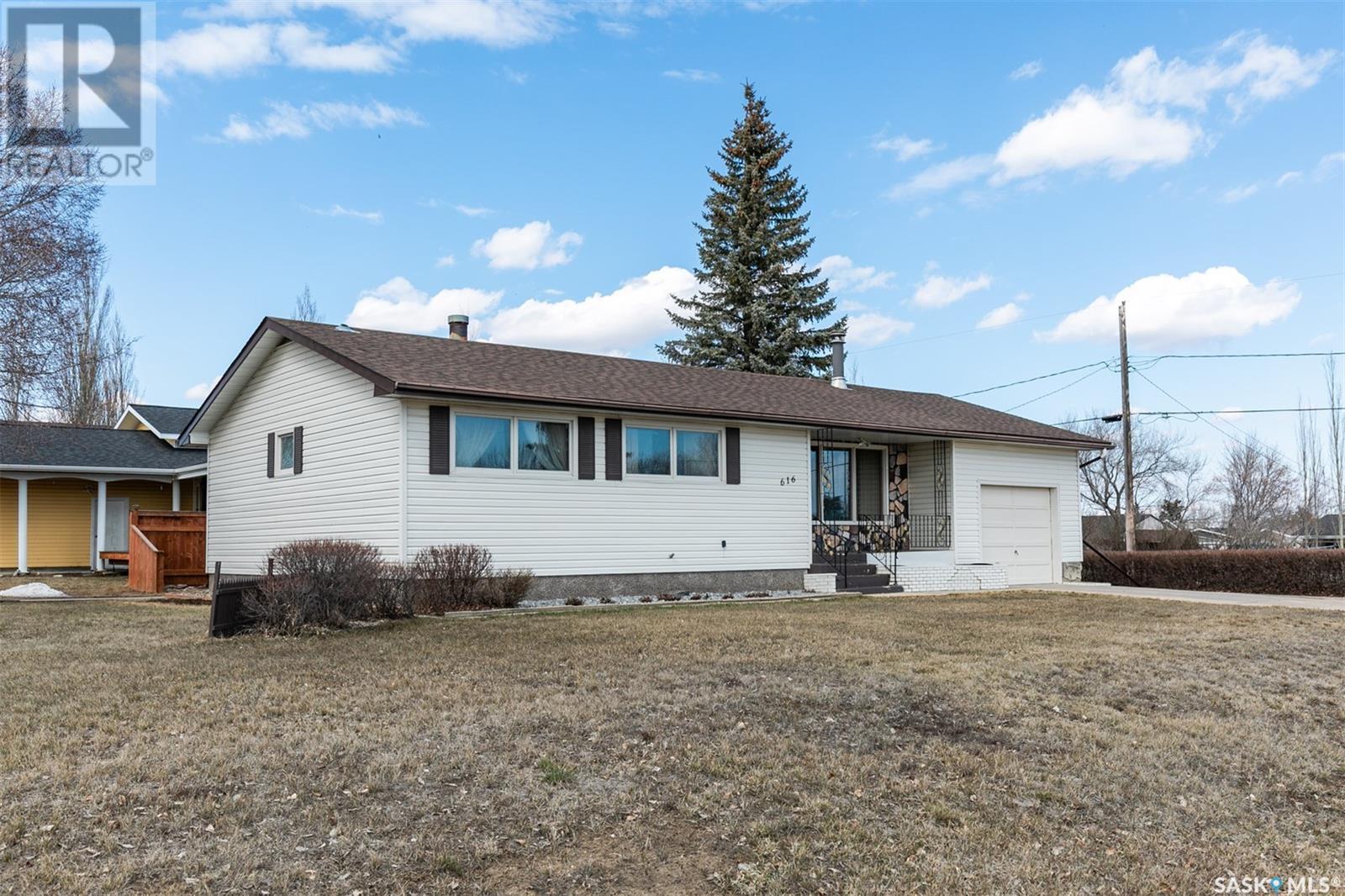For Sale
$189,000
616 McInnis STREET
,
Kerrobert,
Saskatchewan
S0L1R0
4 Beds
2 Baths
#SK965762
