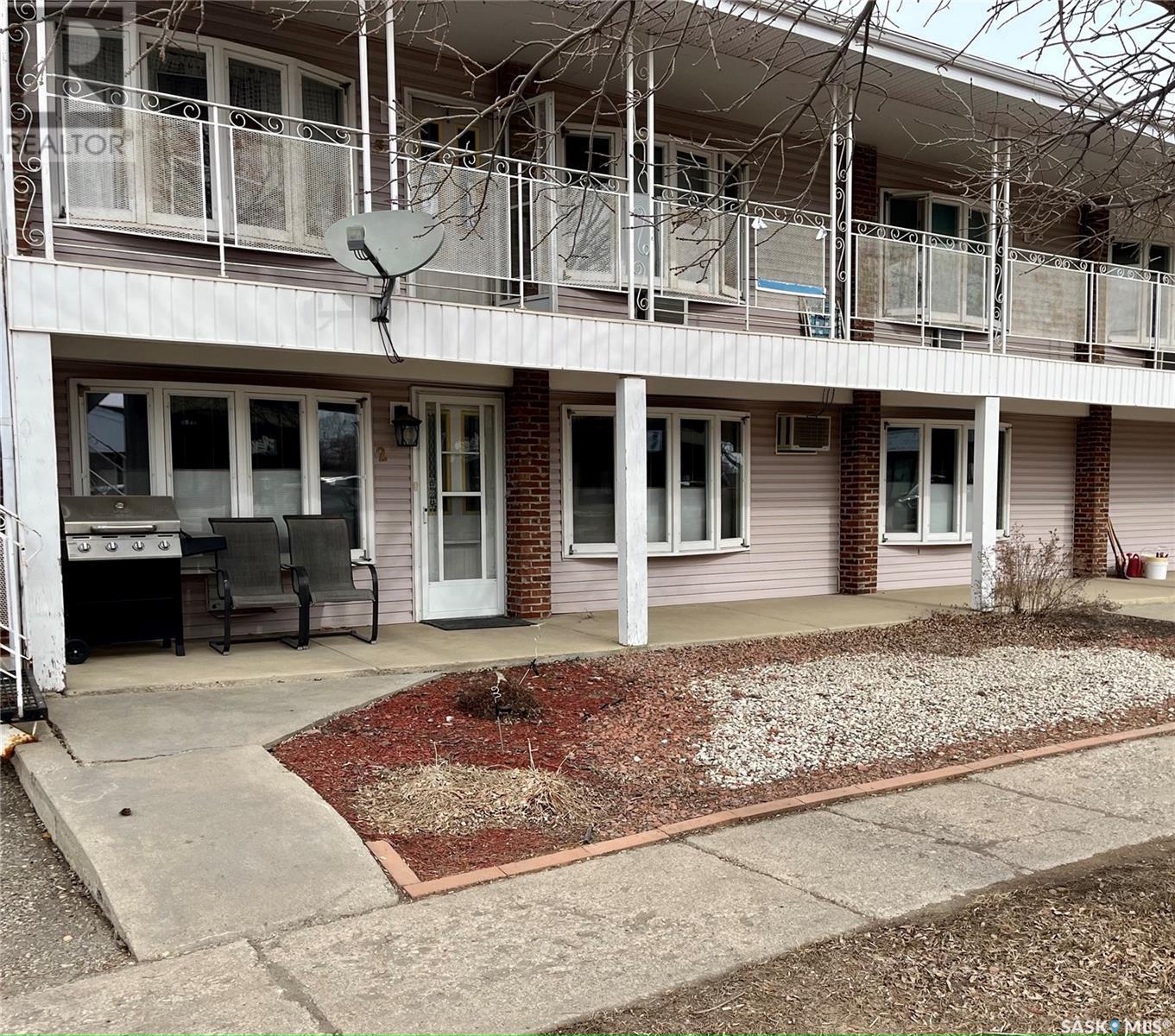For Sale
$169,900
2 122 1st AVENUE E
,
Kindersley,
Saskatchewan
S0L1S0
2 Beds
2 Baths
#SK962609
