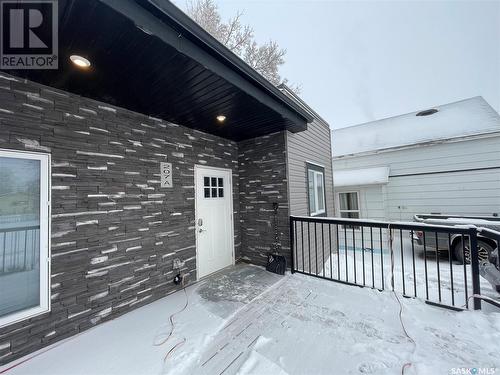








Phone: 306.463.1766
Fax:
306.463.6631
Mobile: 306.460.9419

1
WEST
ROAD
Kindersley,
SK
S0L 1S1
Phone:
306.463.1766
Fax:
306.463.6631
wlarocque@royallepage.ca
| Lot Frontage: | 33.3 Feet |
| Lot Size: | 4166.25 Square Feet |
| No. of Parking Spaces: | 3 |
| Floor Space (approx): | 1536.00 Square Feet |
| Built in: | 2015 |
| Bedrooms: | 6 |
| Bathrooms (Total): | 2 |
| Ownership Type: | Freehold |
| Parking Type: | Parking pad , None , Parking Spaces |
| Property Type: | Single Family |
| Structure Type: | Deck |
| Appliances: | Washer , Refrigerator , Dishwasher , Dryer , Window Coverings , Stove |
| Architectural Style: | Raised bungalow |
| Building Type: | Duplex |
| Cooling Type: | Central air conditioning , Air exchanger |
| Heating Fuel: | Natural gas |
| Heating Type: | Forced air |