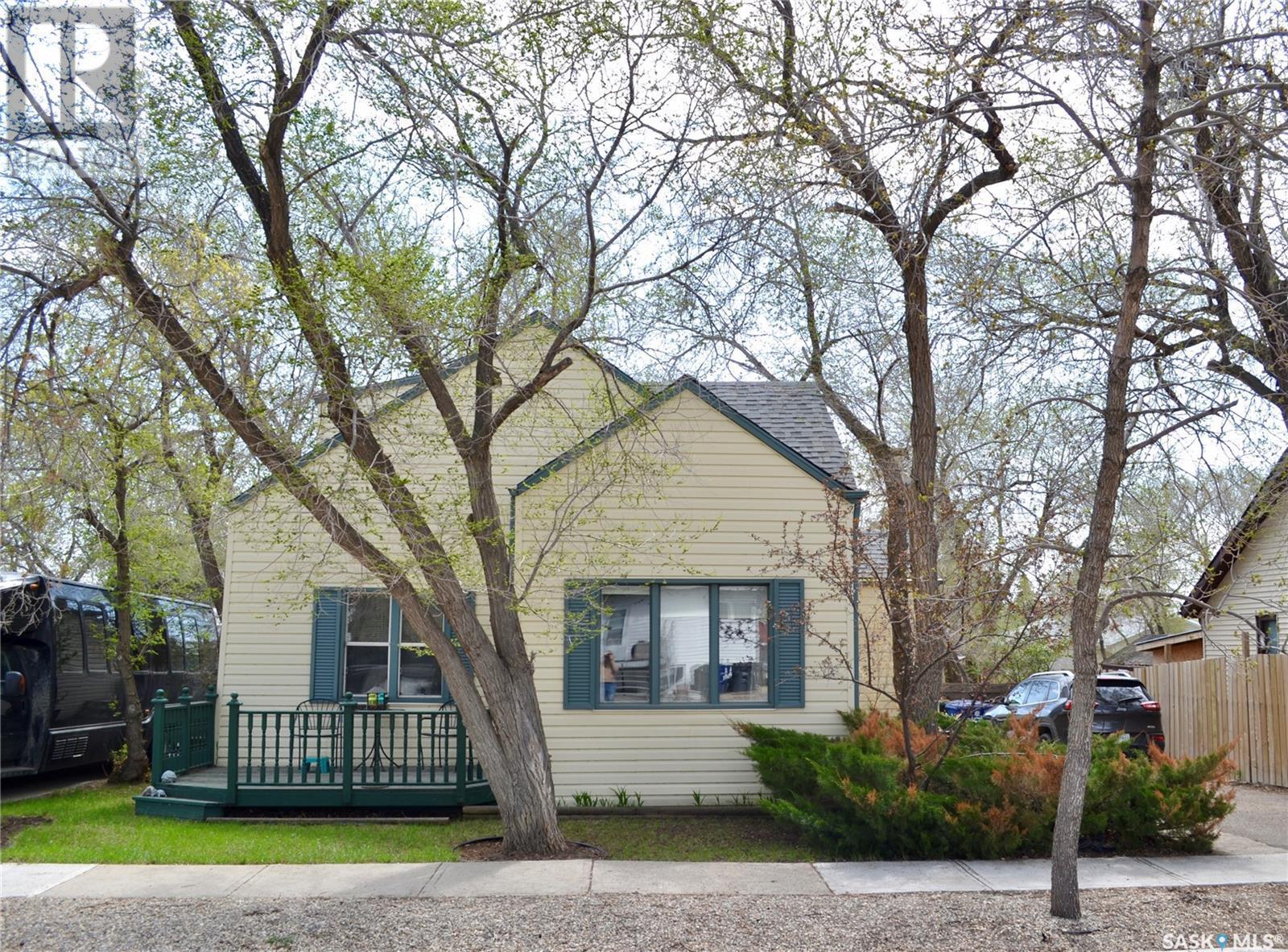For Sale
$149,000
211 6th AVENUE W
,
Kindersley,
Saskatchewan
S0L1S0
4 Beds
1 Baths
#SK929287
