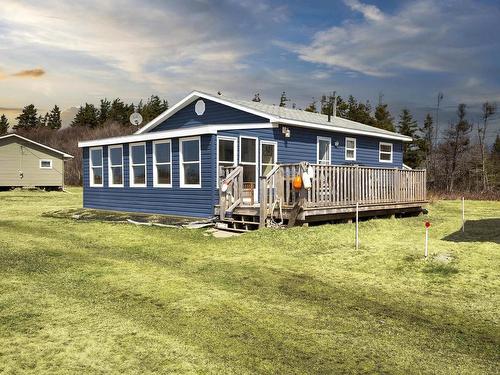



Royal LePage Atlantic | Phone: 902-225-1891
Mia Rankin, Agent




Royal LePage Atlantic | Phone: 902-225-1891
Mia Rankin, Agent

300 -
84
Chain Lake Drive
Halifax,
NS
B3S1A2
| Building Style: | Bungalow |
| Floor Space (approx): | 749 Square Feet |
| Built in: | 1978 |
| Bedrooms: | 2 |
| Bathrooms (Total): | 1 |
| Appliances Included: | Barbeque , Stove , Washer , Microwave , Refrigerator |
| Basement: | None |
| Building Style: | Bungalow , 1 Level |
| Community Features: | Park , Marina , [] |
| Documents on File: | Aerial Photos , Floor Plan , Land Survey |
| Driveway/Parking: | Dirt |
| Exterior Finish: | Vinyl |
| Flooring: | Laminate , Vinyl |
| Foundation: | Slab |
| Fuel Type: | Electric |
| Heating/Cooling Type: | Baseboard |
| Land Features: | Cleared , Level |
| Property Size: | Under 0.5 Acres |
| Rental Equipment: | None |
| Roof: | Asphalt Shingle |
| Sewage Disposal: | Septic |
| Structures: | Deck , Shed |
| Title to Land: | Freehold |
| Utilities: | Electricity , High Speed Internet |
| Water Access/View: | Access: Ocean |
| Water Frontage: | Ocean |
| Water Source: | Drilled Well |