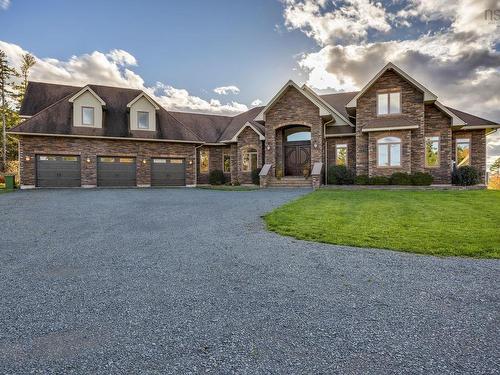



Royal LePage Atlantic
Hayley Thomas




Royal LePage Atlantic
Hayley Thomas

300 -
84
Chain Lake Drive
Halifax,
NS
B3S1A2
| Building Style: | 3 Level |
| Floor Space (approx): | 12141 Square Feet |
| Built in: | 2010 |
| Bedrooms: | 5 |
| Bathrooms (Total): | 9 |
| Appliances Included: | Cooktop , Oven , Dishwasher , Dryer , Washer , Refrigerator , Wine Fridge |
| Basement: | Fully Developed |
| Building Style: | 3 Level |
| Community Features: | Recreation Center , School Bus Service , Shopping |
| Documents on File: | Floor Plan |
| Driveway/Parking: | Gravel , Parking Spaces(s) |
| Exterior Finish: | Stone , Stucco |
| Features: | Balcony , Air Exchanger , Alarm System , Central Vacuum , Ensuite Bath , HRV (Heat Rcvry Ventln) , Intercom , Air Jet Tub , Fireplace(s) , Propane Fireplace |
| Flooring: | Carpet , Engineered Hardwood , Porcelain , Other |
| Foundation: | Concrete |
| Fuel Type: | Electric , Oil , Propane , Wood |
| Garage: | Attached , Detached , Double , Triple , Heated , Wired |
| Heating/Cooling Type: | Baseboard , Fireplace , Furnace , Heat Pump -Ducted , In Floor , Radiant |
| Land Features: | Cleared , Partial Landscaped |
| Property Size: | 3 to 9.99 Acres |
| Rental Equipment: | Propane Tank |
| Roof: | Asphalt Shingle |
| Sewage Disposal: | Septic |
| Structures: | Deck , Boathouse , Dock |
| Title to Land: | Freehold |
| Utilities: | Cable , Electricity , High Speed Internet , Telephone |
| Water Access/View: | Access: Lake , View: Lake |
| Water Frontage: | Lake |
| Water Source: | Drilled Well |