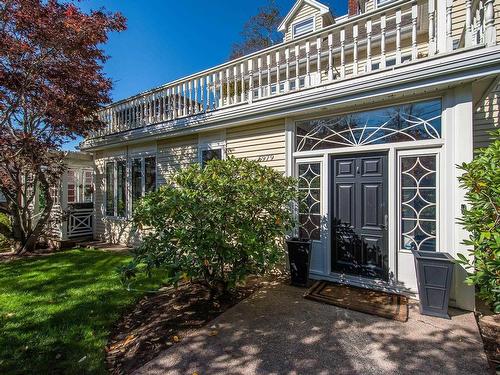



Royal LePage Atlantic
David Dunn, Sales Representative




Royal LePage Atlantic
David Dunn, Sales Representative

Cell: 902.789.3039

Fax:
902.445.2212
Cell: 902.499.1975

102 -
7071
BAYERS
ROAD
Halifax,
NS
B3L2C2
| Building Style: | Other |
| Condo Fees: | $700.00 Monthly |
| Floor Space (approx): | 3203 Square Feet |
| Built in: | 1835 |
| Bedrooms: | 2 |
| Bathrooms (Total): | 2 |
| Appliances Included: | Glass Cooktop , Oven , Dishwasher , Refrigerator |
| Basement: | Fully Developed |
| Building Style: | Other |
| Community Features: | Park , Playground , Public Transit , Shopping , Marina , [] |
| Driveway/Parking: | Exposed Aggregate , Parking Spaces(s) |
| Exterior Finish: | Wood Siding |
| Features: | Ensuite Bath , Fireplace(s) , [] |
| Flooring: | Hardwood |
| Foundation: | Concrete |
| Fuel Type: | Electric |
| Garage: | Attached |
| Heating/Cooling Type: | Baseboard , Heat Pump -Ductless , ???en.nsar_table_htngclngty_lkp_1_1435??? |
| Land Features: | Landscaped |
| Property Size: | Under 0.5 Acres |
| Rental Equipment: | Alarm System , Propane Tank |
| Roof: | Asphalt Shingle |
| Sewage Disposal: | Municipal |
| Structures: | Deck , Patio |
| Title to Land: | Freehold |
| Utilities: | Cable , Electricity , High Speed Internet , Telephone |
| Water Source: | Municipal |