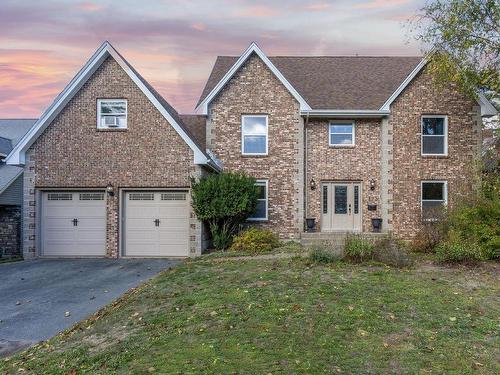



Royal LePage Atlantic | Phone: 902-989-1789
Jessica Lin




Royal LePage Atlantic | Phone: 902-989-1789
Jessica Lin

300 -
84
Chain Lake Drive
Halifax,
NS
B3S1A2
| Building Style: | 2 Storey |
| Floor Space (approx): | 3782 Square Feet |
| Built in: | 1991 |
| Bedrooms: | 5 |
| Bathrooms (Total): | 3 |
| Appliances Included: | Stove , Dishwasher , Dryer , Washer , Microwave Rng Hd Combo , Refrigerator |
| Basement: | Fully Developed |
| Building Style: | 2 Storey |
| Community Features: | Park , Playground , Public Transit , School Bus Service |
| Driveway/Parking: | Double , Paved |
| Exterior Finish: | Brick , Stone , Wood Siding |
| Features: | Air Exchanger , Central Vacuum , Ensuite Bath , HRV (Heat Rcvry Ventln) , Water Jet Tub , Wood Fireplace |
| Flooring: | Carpet , Hardwood , Laminate , Tile |
| Foundation: | Concrete |
| Fuel Type: | Electric |
| Garage: | Detached , Double , Heated |
| Heating/Cooling Type: | Baseboard , Fireplace |
| Land Features: | Landscaped , Year Round Road |
| Property Size: | Under 0.5 Acres |
| Rental Equipment: | None |
| Roof: | Asphalt Shingle |
| Sewage Disposal: | Municipal |
| Structures: | Deck |
| Title to Land: | Freehold |
| Utilities: | Cable , Electricity , High Speed Internet , Telephone |
| Water Source: | Municipal |