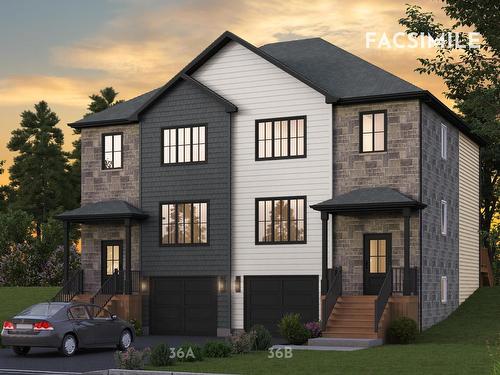



Royal LePage Atlantic (Enfield) | Phone: 902-830-1212 Royal LePage Atlantic | Phone: 902-453-1700
Scott Robinson | Kim MacLeod, Sales Representative




Royal LePage Atlantic (Enfield) | Phone: 902-830-1212 Royal LePage Atlantic | Phone: 902-453-1700
Scott Robinson | Kim MacLeod, Sales Representative

300 -
84
Chain Lake Drive
Halifax,
NS
B3S1A2
| Building Style: | 3 Storey |
| Floor Space (approx): | 2169 Square Feet |
| Bedrooms: | 3 |
| Bathrooms (Total): | 4 |
| Appliances Included: | None |
| Basement: | Fully Developed |
| Building Style: | 3 Storey |
| Community Features: | Park , Playground , Recreation Center , School Bus Service , Shopping , [] |
| Documents on File: | Blueprint , Floor Plan |
| Driveway/Parking: | Paved |
| Exterior Finish: | Stone , Vinyl |
| Features: | Ensuite Bath , HRV (Heat Rcvry Ventln) |
| Flooring: | Laminate , Porcelain , Tile |
| Foundation: | Concrete |
| Fuel Type: | Electric |
| Garage: | Single , Built-In , Heated |
| Heating/Cooling Type: | Baseboard , Heat Pump -Ductless , ???en.nsar_table_htngclngty_lkp_1_1435??? |
| Land Features: | Partial Landscaped |
| Property Size: | Under 0.5 Acres |
| Rental Equipment: | None |
| Roof: | Asphalt Shingle |
| Sewage Disposal: | Municipal |
| Structures: | Deck |
| Title to Land: | Freehold |
| Utilities: | Cable , Electricity , High Speed Internet , Telephone |
| Water Source: | Municipal |