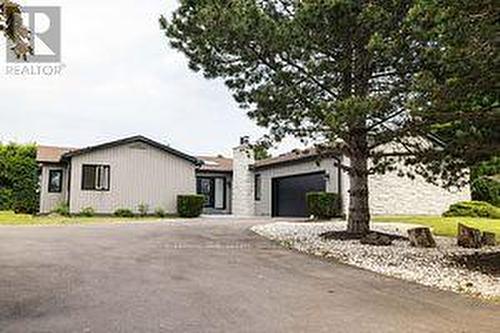



Jordan Marushiak, Sales Representative




Jordan Marushiak, Sales Representative

Phone: 416.762.8255
Fax:
416.762.8853
Mobile: 416.669.7389

2320
BLOOR
STREET
WEST
Toronto,
ON
M6S1P2
| Neighbourhood: | Inglewood |
| Lot Frontage: | 150.0 Feet |
| Lot Depth: | 302.0 Feet |
| Lot Size: | 150.16 x 302.61 FT ; 1 acre |
| No. of Parking Spaces: | 12 |
| Bedrooms: | 3+5 |
| Bathrooms (Total): | 4 |
| Zoning: | A1 |
| Amenities Nearby: | Park , [] |
| Community Features: | School Bus |
| Features: | Wooded area , Country residential |
| Parking Type: | Attached garage |
| Pool Type: | Inground pool |
| Property Type: | Single Family |
| Sewer: | Septic System |
| Structure Type: | Shed |
| Utility Type: | Cable - Installed |
| Appliances: | Dryer , Refrigerator , Stove , Washer |
| Architectural Style: | Bungalow |
| Basement Development: | Finished |
| Basement Type: | N/A |
| Building Type: | House |
| Cooling Type: | Central air conditioning |
| Exterior Finish: | Stone , Wood |
| Heating Fuel: | Natural gas |
| Heating Type: | Forced air |