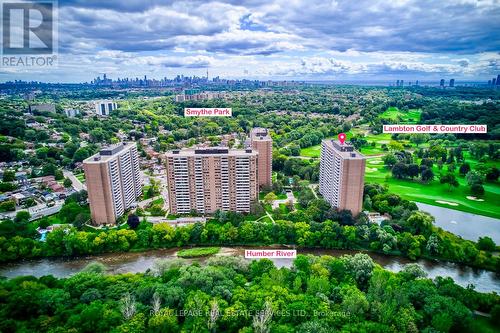



Luba Beley, Broker




Luba Beley, Broker

Phone: 416.762.8255
Fax:
416.762.8853
Mobile: 416.669.7389

2320
BLOOR
STREET
WEST
Toronto,
ON
M6S1P2
| Neighbourhood: | Rockcliffe-Smythe |
| Condo Fees: | $902.15 Monthly |
| No. of Parking Spaces: | 1 |
| Floor Space (approx): | 1000 - 1199 Square Feet |
| Bedrooms: | 2 |
| Bathrooms (Total): | 2 |
| Amenities Nearby: | Golf Nearby , Park , Public Transit |
| Community Features: | Pets Allowed With Restrictions |
| Features: | Wooded area , Balcony , Carpet Free |
| Maintenance Fee Type: | Heat , Hydro , Water , Cable TV , Common Area Maintenance , Insurance , [] |
| Ownership Type: | Condominium/Strata |
| Parking Type: | Underground , Garage |
| Pool Type: | Outdoor pool |
| Property Type: | Single Family |
| Surface Water: | [] |
| Amenities: | Car Wash , Exercise Centre , Party Room , Sauna , [] , Storage - Locker |
| Appliances: | Dishwasher , Dryer , Hood Fan , Microwave , Stove , Washer , Window Coverings , Refrigerator |
| Basement Type: | None |
| Building Type: | Apartment |
| Cooling Type: | Central air conditioning |
| Exterior Finish: | Brick , Concrete |
| Fireplace Type: | Free Standing Metal |
| Heating Fuel: | Natural gas |
| Heating Type: | Forced air |