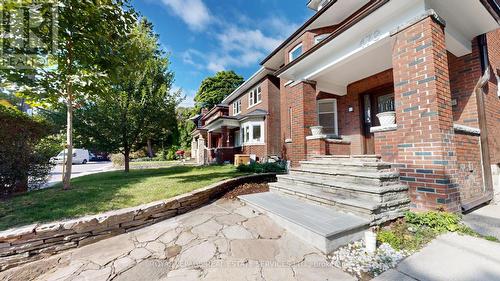



Lina Kuliavas, Sales Representative




Lina Kuliavas, Sales Representative

Phone: 416.762.8255
Fax:
416.762.8853
Mobile: 416.669.7389

2320
BLOOR
STREET
WEST
Toronto,
ON
M6S1P2
| Neighbourhood: | High Park North |
| Lot Frontage: | 30.0 Feet |
| Lot Depth: | 100.0 Feet |
| Lot Size: | 30 x 100 FT |
| No. of Parking Spaces: | 2 |
| Bedrooms: | 3+1 |
| Bathrooms (Total): | 3 |
| Ownership Type: | Freehold |
| Parking Type: | Detached garage |
| Property Type: | Single Family |
| Sewer: | Sanitary sewer |
| Appliances: | Dryer , Refrigerator , Stove , Washer |
| Basement Type: | N/A |
| Building Type: | House |
| Construction Style - Attachment: | Detached |
| Exterior Finish: | Brick |
| Flooring Type : | Hardwood , Laminate |
| Heating Fuel: | Natural gas |
| Heating Type: | Hot water radiator heat |