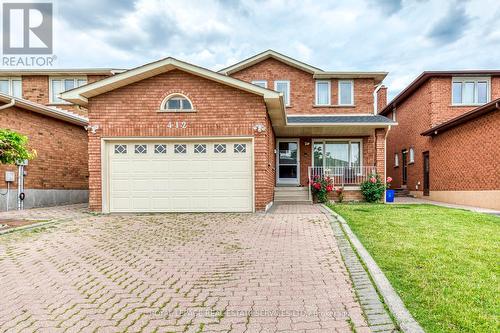



Romi Gjoni, Salesperson/REALTOR®




Romi Gjoni, Salesperson/REALTOR®

Phone: 416.762.8255
Fax:
416.762.8853
Mobile: 416.669.7389

2320
BLOOR
STREET
WEST
Toronto,
ON
M6S1P2
| Neighbourhood: | West Woodbridge |
| Lot Frontage: | 40.0 Feet |
| Lot Depth: | 118.0 Feet |
| Lot Size: | 40.07 x 118.23 FT |
| No. of Parking Spaces: | 4 |
| Bedrooms: | 4+3 |
| Bathrooms (Total): | 4 |
| Amenities Nearby: | Public Transit |
| Fence Type: | Fenced yard |
| Ownership Type: | Freehold |
| Parking Type: | Attached garage |
| Property Type: | Single Family |
| Sewer: | Sanitary sewer |
| Utility Type: | Sewer - Installed |
| Appliances: | Dryer , Refrigerator , Stove , Washer |
| Basement Development: | Finished |
| Basement Type: | N/A |
| Building Type: | House |
| Construction Style - Attachment: | Detached |
| Cooling Type: | Central air conditioning |
| Exterior Finish: | Brick |
| Flooring Type : | Ceramic , Laminate , Parquet |
| Heating Fuel: | Natural gas |
| Heating Type: | Forced air |