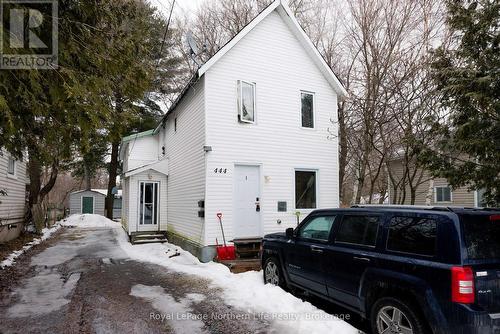



Paige Judge, Sales Representative




Paige Judge, Sales Representative

Phone: 705.472.2980
Fax:
705.472.5421
Mobile: 705.498.1128

117
CHIPPEWA
STREET
North Bay,
ON
P1B6G3
| Neighbourhood: | Central |
| Lot Frontage: | 33.0 Feet |
| Lot Depth: | 132.0 Feet |
| Lot Size: | 33 x 132 FT |
| No. of Parking Spaces: | 2 |
| Floor Space (approx): | 1100 - 1500 Square Feet |
| Bedrooms: | 4 |
| Bathrooms (Total): | 2 |
| Zoning: | O1/R3 |
| Access Type: | Year-round access |
| Amenities Nearby: | [] , Park , [] , Public Transit |
| Community Features: | School Bus |
| Equipment Type: | [] |
| Features: | Level |
| Parking Type: | No Garage |
| Property Type: | Multi-family |
| Rental Equipment Type: | [] |
| Sewer: | Sanitary sewer |
| Structure Type: | Shed |
| Utility Type: | Hydro - Installed |
| Utility Type: | Sewer - Installed |
| Utility Type: | Cable - Installed |
| Amenities: | Separate Hydro Meters |
| Appliances: | [] , All |
| Basement Development: | Unfinished |
| Basement Type: | Crawl space |
| Building Type: | Duplex |
| Exterior Finish: | Vinyl siding |
| Foundation Type: | Block |
| Heating Fuel: | Natural gas |
| Heating Type: | Other |