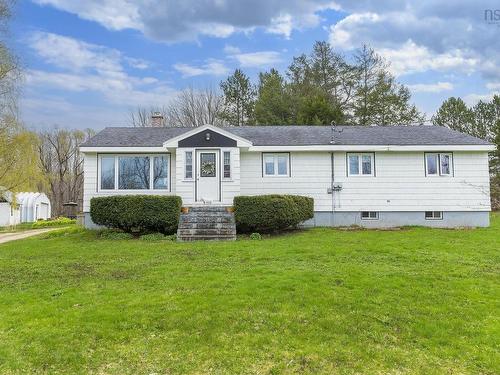



Royal LePage Atlantic (New Minas) | Phone: 902-670-1658
Angie Sangster, Real Estate Representative




Royal LePage Atlantic (New Minas) | Phone: 902-670-1658
Angie Sangster, Real Estate Representative

Phone: 506.451.1244
Fax:
506.454.2191
Mobile: 506.260.9966

457
BISHOP
DR
FREDERICTON,
NB
E3C2M6
| Building Style: | Bungalow |
| Floor Space (approx): | 1856 Square Feet |
| Built in: | 1971 |
| Bedrooms: | 4 |
| Bathrooms (Total): | 2 |
| Appliances Included: | Stove , Dishwasher , Dryer , Washer , Refrigerator |
| Basement: | Full , Partially Developed , Walkout |
| Building Style: | Bungalow |
| Community Features: | Golf Course , School Bus Service , [] |
| Documents on File: | Aerial Photos , LRIS Map |
| Driveway/Parking: | Gravel , Single |
| Exterior Finish: | Wood Shingles |
| Features: | Secondary Suite |
| Flooring: | Laminate , Linoleum , Tile |
| Foundation: | Block |
| Fuel Type: | Electric , Oil |
| Garage: | Detached , Single , Wired |
| Heating/Cooling Type: | Baseboard , Furnace , Heat Pump -Ductless , Hot Water |
| Land Features: | Cleared , Landscaped , Level , Sloping/Terraced |
| Property Size: | 1 to 2.99 Acres |
| Rental Equipment: | None |
| Roof: | Asphalt Shingle |
| Sewage Disposal: | Septic |
| Structures: | Deck , Shed |
| Title to Land: | Freehold |
| Utilities: | Cable , Electricity , High Speed Internet , Telephone |
| Water Source: | Drilled Well |