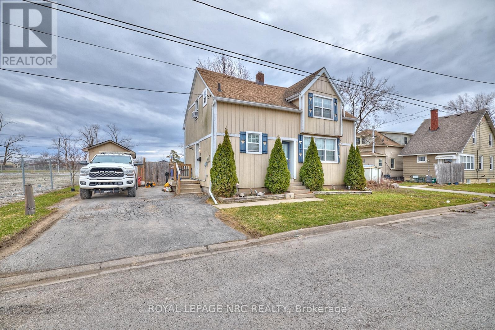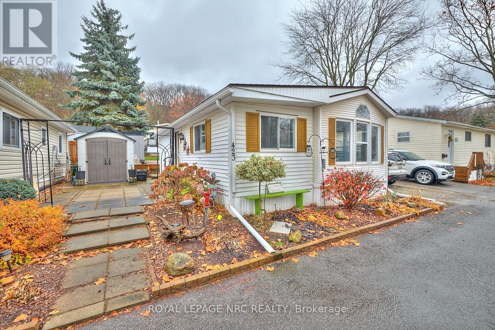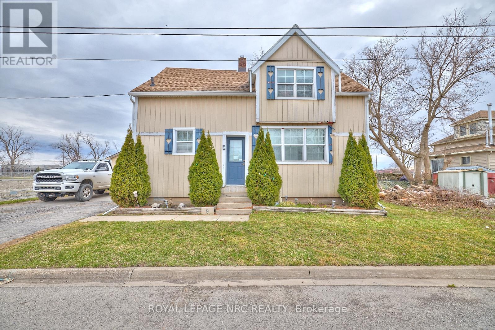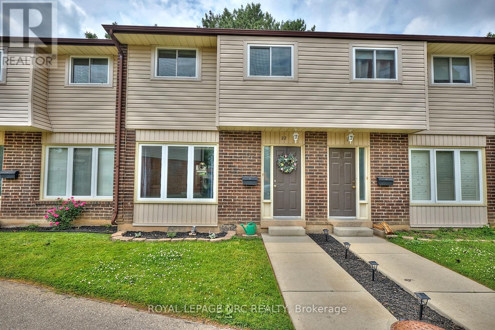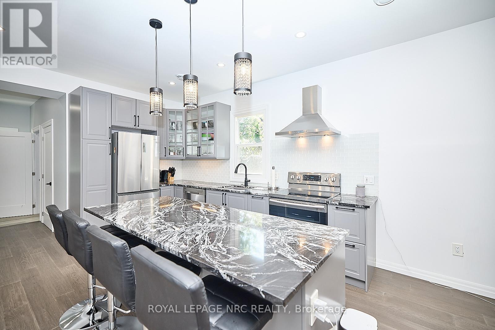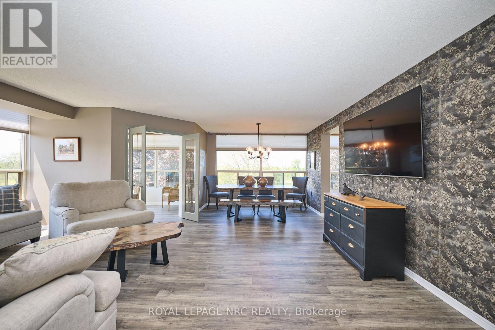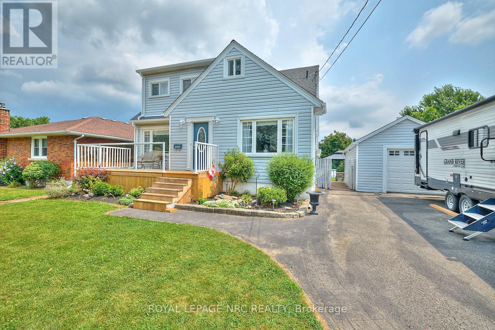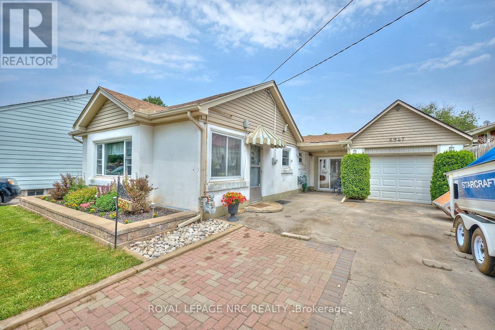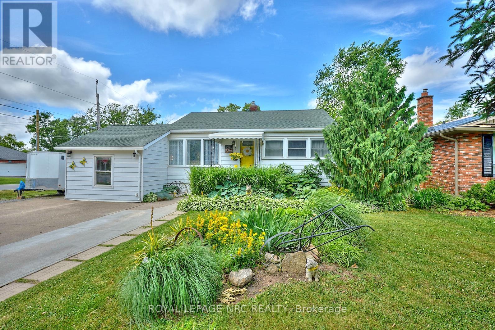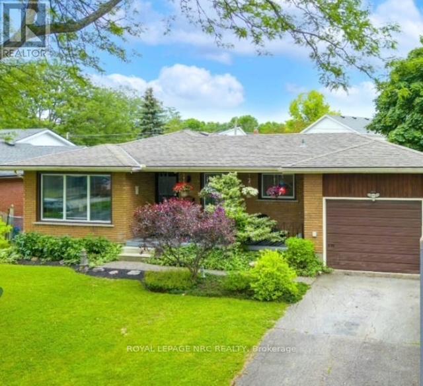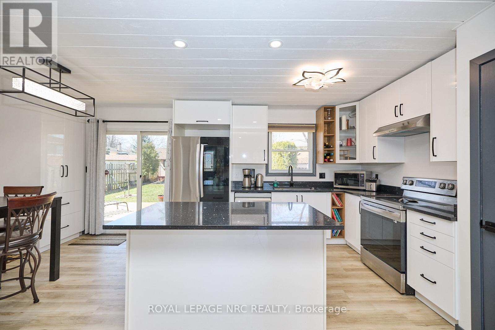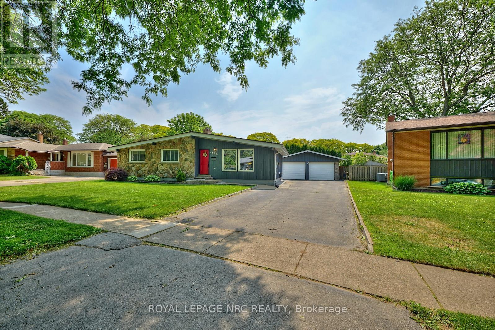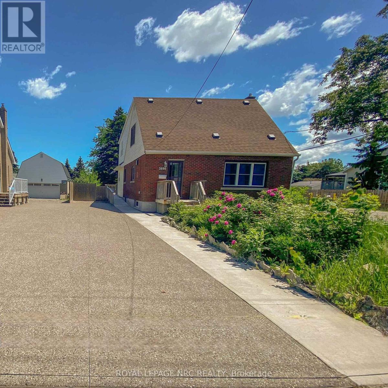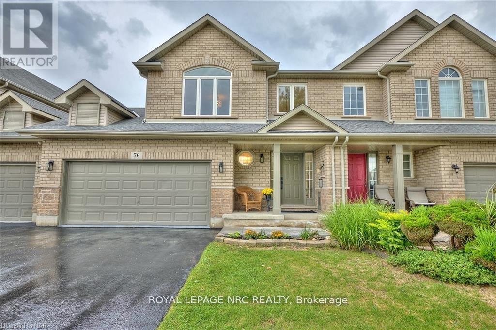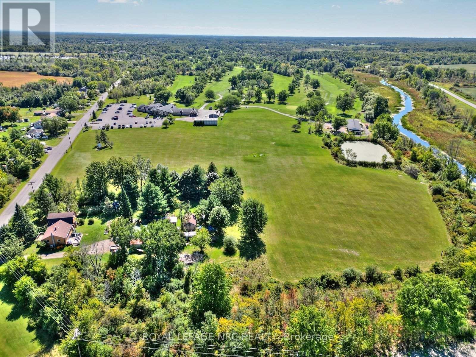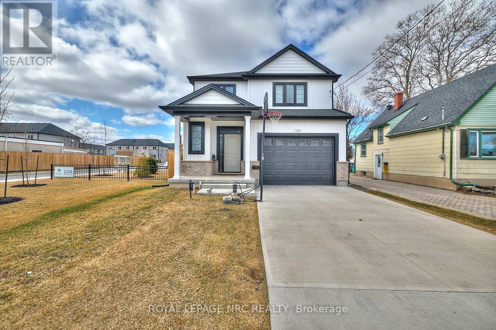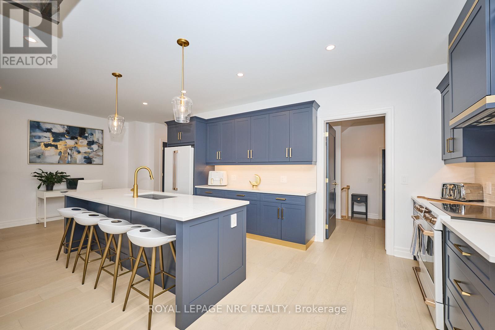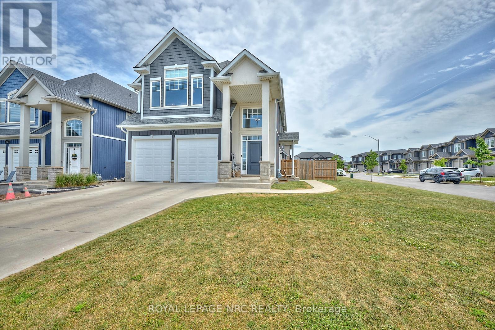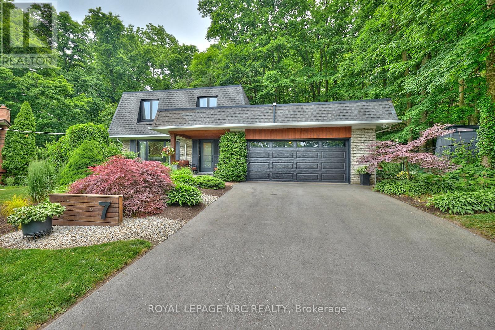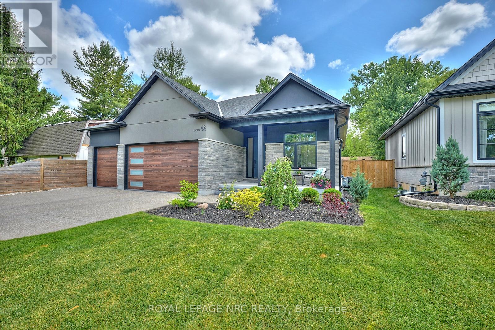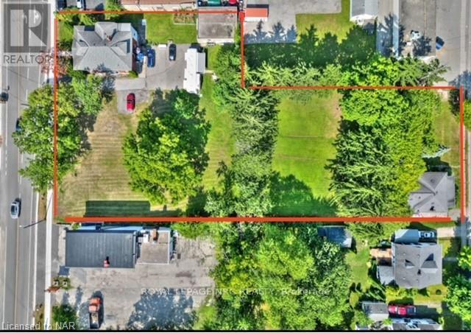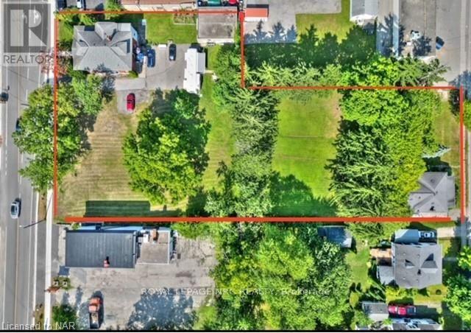Lisa Ibba

Sales Representative
Mobile: 905.394.0902
Phone: 905.468.4214
Service with Heart! Top 5% in the Niagara Region!
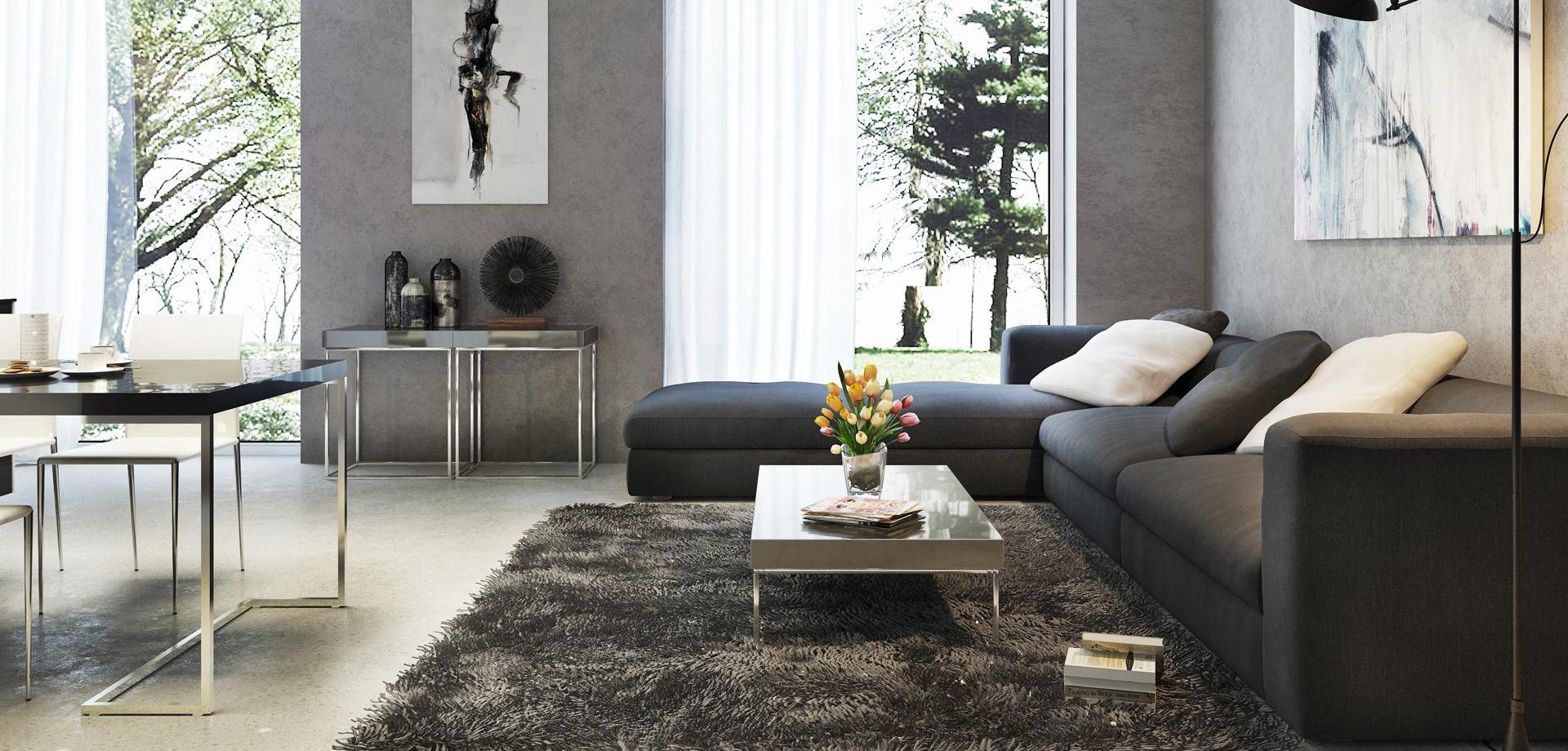
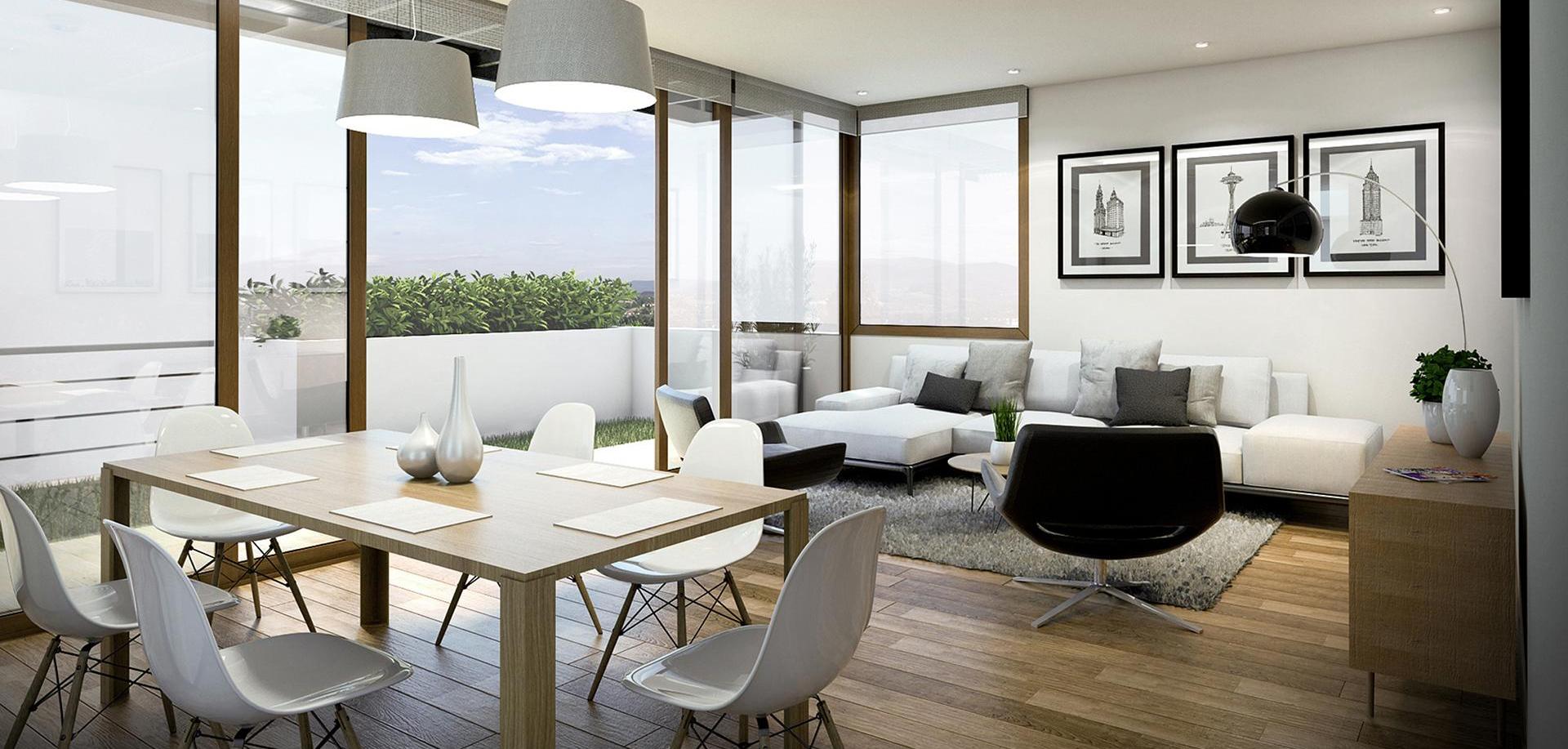
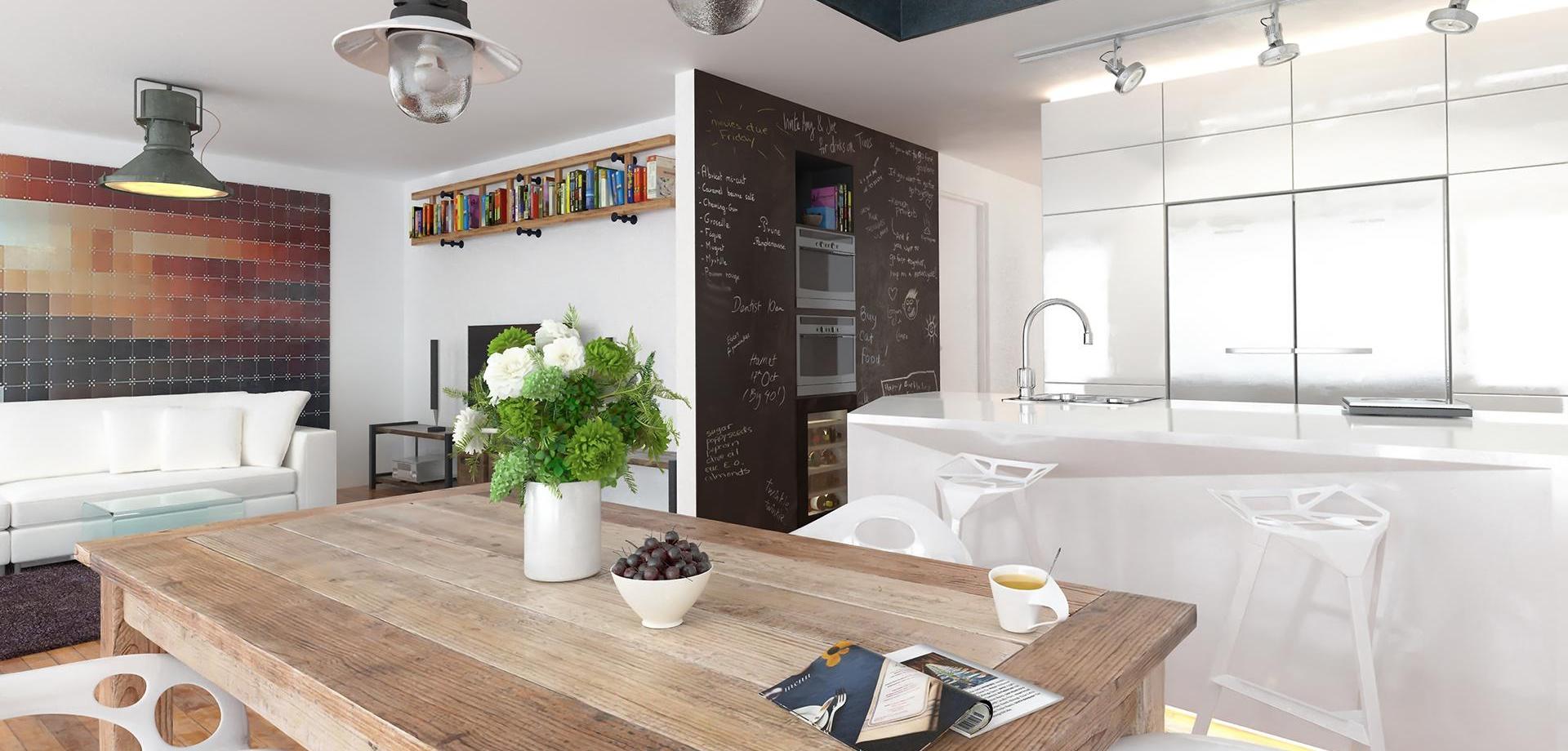
Listings
All fields with an asterisk (*) are mandatory.
Invalid email address.
The security code entered does not match.
$2,250.00 Monthly
Listing # X12123184
House | For Lease
9 WATERLOO STREET , Fort Erie (Central), Ontario, Canada
Bedrooms: 3
Bathrooms: 2
Bathrooms (Partial): 1
**** floors are being professionally redone and leveled, brand new and straight! $20,000 job being completed! **FOR ...
View Details$339,900
Listing # X11578037
House | For Sale
423 - 23 FOUR MILE CREEK ROAD , Niagara-on-the-Lake (St. Davids), Ontario, Canada
Bedrooms: 2
Bathrooms: 1
**LOW MONTHLY FEES** WELCOME TO THE DESIRABLE SENIOR COMMUNITY AT CREEKSIDE SENIOR ESTATES NESTLED IN THE HEART OF WINE ...
View Details$379,900
Listing # X11992913
House | For Sale
9 WATERLOO STREET , Fort Erie (Central), Ontario, Canada
Bedrooms: 3
Bathrooms: 2
Bathrooms (Partial): 1
**** floors on the main floor are being redone and levelled, straight and brand new!!($20,000 job!)***This 1348 sqft ...
View Details$389,900
Listing # X12243989
Condo | For Sale
22 - 2 WEIDEN STREET , St. Catharines (Bunting/Linwell), Ontario, Canada
Bedrooms: 3
Bathrooms: 1
Updated 3-Bedroom Condo in Prime North End Location! Welcome to Unit #22 at 2 Weiden Street-a beautifully updated, ...
View Details$499,900
Listing # X12106016
House | For Sale
2 FAIRBURN AVENUE , St. Catharines (Burleigh Hill), Ontario, Canada
Bedrooms: 3
Bathrooms: 1
STUNNING & COMPLETELY RENOVATED 3 BEDROOM BUNGALOW ON QUIET DEAD-END STREET! Built in 1952, this 940 sq ft home has been...
View Details$543,000
Listing # X12165429
Condo | For Sale
403 - 5100 DORCHESTER ROAD , Niagara Falls (Morrison), Ontario, Canada
Bedrooms: 2
Bathrooms: 2
STUNNING RENOVATED 2 BEDROOM UNIT BOASTING 1360 SQFT WITH VIEWS OF THE TREETOPS!!!! Welcome to this modern and sleek ...
View Details$549,900
Listing # X12157290
House | For Sale
3318 SINNICKS AVENUE , Niagara Falls (Church's Lane), Ontario, Canada
Bedrooms: 3+1
Bathrooms: 3
Bathrooms (Partial): 1
**IN-LAW SUITE** THIS SPACIOUS 1.5 STORY HOME BOASTS OVER 2100 SQFT OF FINSHED LIVING SPACE SITUATED ON A LARGE AND LUSH...
View Details$559,900
Listing # X12227971
House | For Sale
6947 GARDEN STREET , Niagara Falls (Hospital), Ontario, Canada
Bedrooms: 2
Bathrooms: 1
Welcome to this extremely solid and well built bungalow constructed in 1954 that is situated on a large lot on a quiet, ...
View Details$569,900
Listing # X12237687
House | For Sale
7871 RYSDALE STREET , Niagara Falls (Ascot), Ontario, Canada
Bedrooms: 3
Bathrooms: 2
Charming & Solid Bungalow on a Large Lot in Niagara Falls! Welcome to this well-built and meticulously maintained ...
View Details$599,900
Listing # X12000946
House | For Sale
3190 CATTELL DRIVE , Niagara Falls (Chippawa), Ontario, Canada
Bedrooms: 3+1
Bathrooms: 2
*POOL* Huge price reduction- priced to sell! WELCOME TO THIS SOLID BRICK BUNGALOW WITH **IN-LAW POTENTIAL w/separate ...
View Details$649,900
Listing # X12257829
House | For Sale
6484 ARMSTRONG DRIVE , Niagara Falls (West Wood), Ontario, Canada
Bedrooms: 2+1
Bathrooms: 2
**RENOVATED BUNGALOW WITH VAULTED CEILINGS ON A LARGE PIE SHAPED LOT!** Welcome To This Bright and Updated, Open-Concept...
View Details$659,900
Listing # X12234215
House | For Sale
4206 GLENAYR AVENUE , Niagara Falls (Morrison), Ontario, Canada
Bedrooms: 3+1
Bathrooms: 2
Welcome to this beautifully maintained home nestled in one of North Niagara Falls' most desirable neighborhoods proximal...
View Details$659,900
Listing # X12262567
House | For Sale
3090 DORCHESTER ROAD , Niagara Falls (Stamford), Ontario, Canada
Bedrooms: 3
Bathrooms: 3
Bathrooms (Partial): 1
Location, location, location!! Welcome to 3090 Dorchester Road! This HUGE North End 2 storey home is located on an ...
View Details$739,500
Listing # X12278833
House | For Sale
76 LORETTA DRIVE , Niagara-on-the-Lake (Virgil), Ontario, Canada
Bedrooms: 3
Bathrooms: 5
Bathrooms (Partial): 3
Welcome to 76 Loretta Drive - a beautifully renovated FREEHOLD TOWNHOME (1535 sq. ft.) in the heart of Virgil! This ...
View Details$774,900
Listing # X12187158
House | For Sale
10266 WILLODELL ROAD , Niagara Falls (Lyons Creek), Ontario, Canada
Bedrooms: 2
Bathrooms: 1
OVER 3 ACRES OF PICTURESQUE WATERFRONT PROPERTY!! WELCOME TO THIS 1250 SQFT 1.5 STOREY HOME WITH CARPORT SITUATED ON A ...
View Details$795,000
Listing # X12033256
House | For Sale
121 MOFFATT STREET , St. Catharines (Oakdale), Ontario, Canada
Bedrooms: 3
Bathrooms: 3
Bathrooms (Partial): 1
WELCOME TO THIS STUNNING AND IMMACULATE TWO-STOREY HOME CONSTRUCTED BY A LOCAL REPUTABLE BUILDER IN 2023. With above ...
View Details$949,900
Listing # X12121601
House | For Sale
7456 PARKSIDE ROAD , Niagara Falls (Brown), Ontario, Canada
Bedrooms: 3+1
Bathrooms: 4
Bathrooms (Partial): 1
**Former Model Home with Luxurious Upgrades and In-Law Suite Potential!** Welcome to this stunning former model home, ...
View Details$979,900
Listing # X12236144
House | For Sale
14 LAMB CRESCENT , Thorold (Hurricane/Merrittville), Ontario, Canada
Bedrooms: 4+2
Bathrooms: 4
Bathrooms (Partial): 1
WOW- 6 BEDROOMS AND 2 KITCHENS!! THIS MAJESTIC 2575 SQFT HOME IN PRESTIGOUS NEIGHBOURHOOD OFFERS AN IN-LAW SUITE (OR USE...
View Details$999,000
Listing # X12237394
House | For Sale
7 CAMELOT COURT , St. Catharines (Glendale/Glenridge), Ontario, Canada
Bedrooms: 3+1
Bathrooms: 4
Bathrooms (Partial): 1
*Gorgeous Renovated Home on a Forested 1/2 Acre in Prestigious Glenridge* Welcome to this stunning two-story home, fully...
View Details$1,450,000
Listing # X12236779
House | For Sale
62 BACON LANE , Pelham (Fonthill), Ontario, Canada
Bedrooms: 3+1
Bathrooms: 3
Custom-Built Modern Luxury Bungalow with Triple Car Garage in Prestigious Fonthill! Welcome to this custom-built modern ...
View Details$2,224,900
Listing # X9360578
Investment | For Sale
3758 MAIN STREET , Niagara Falls (Chippawa), Ontario, Canada
Bedrooms: 7
Bathrooms: 4
**1.24 ACRES OF PRIME DEVELOPMENTAL LAND ZONED GC (GC ALLOWS FOR AIR BNB SHORT TERM RENTAL LICENCE + MANY OTHER ...
View Details$2,224,900
Listing # X9413691
Commercial | For Sale
3758 MAIN STREET , Niagara Falls (Chippawa), Ontario, Canada
Bedrooms: 7
**1.24 ACRES OF PRIME DEVELOPMENTAL LAND ZONED GC (GC ALLOWS FOR AIR BNB SHORT TERM RENTAL LICENCE + MANY OTHER ...
View Details

