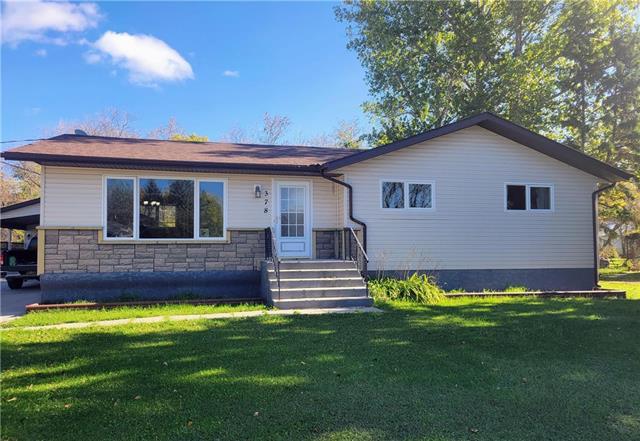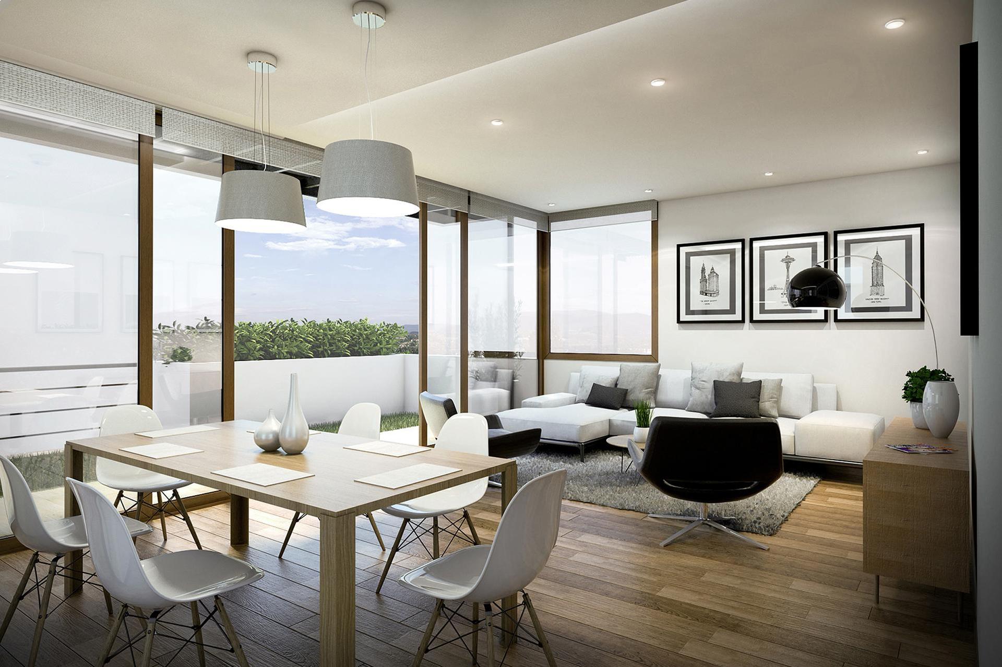
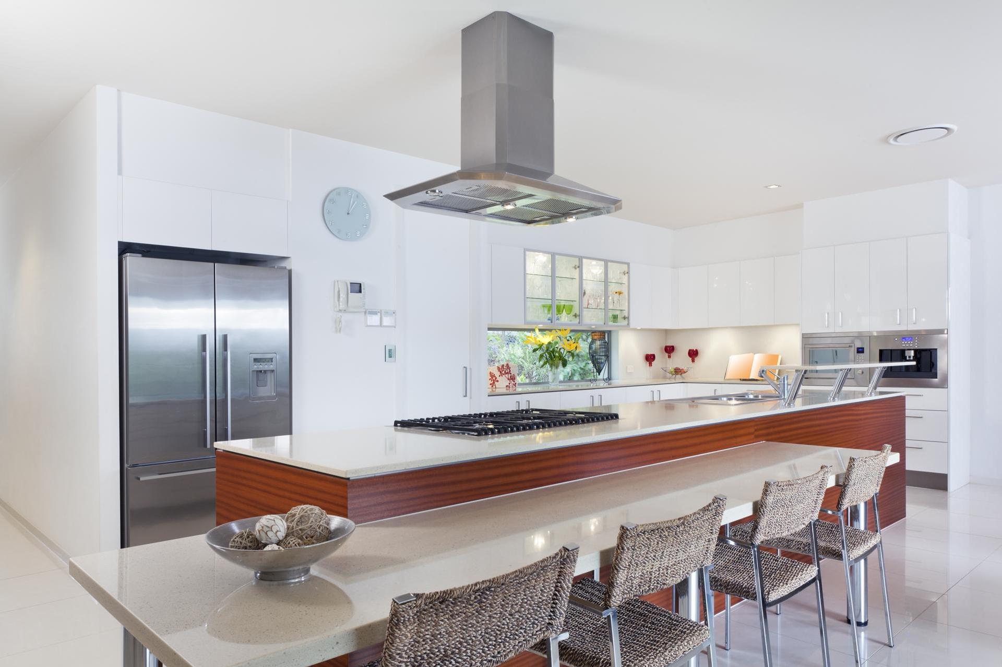
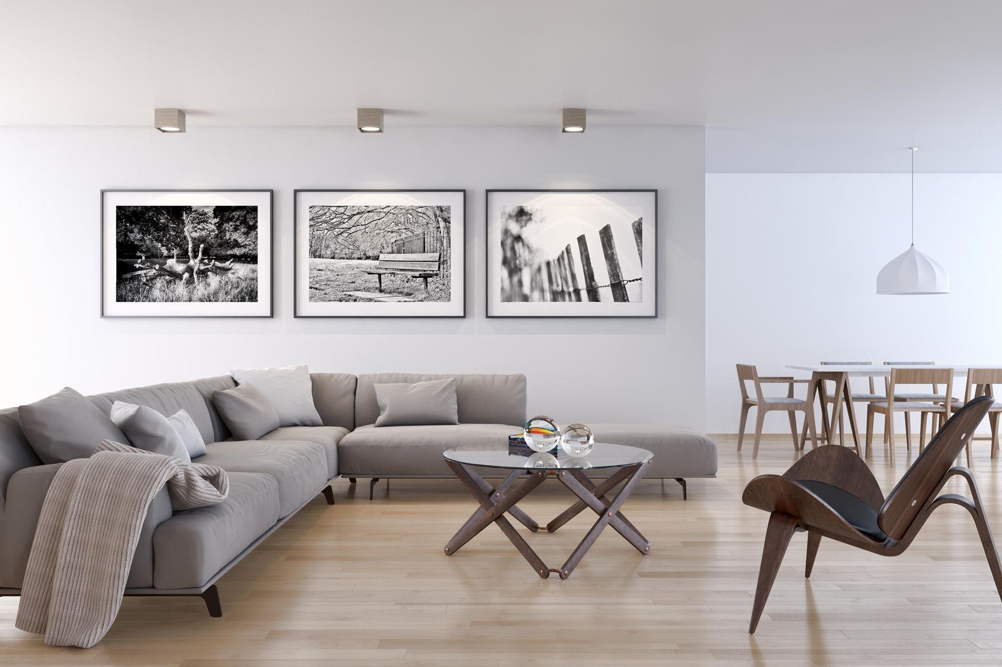
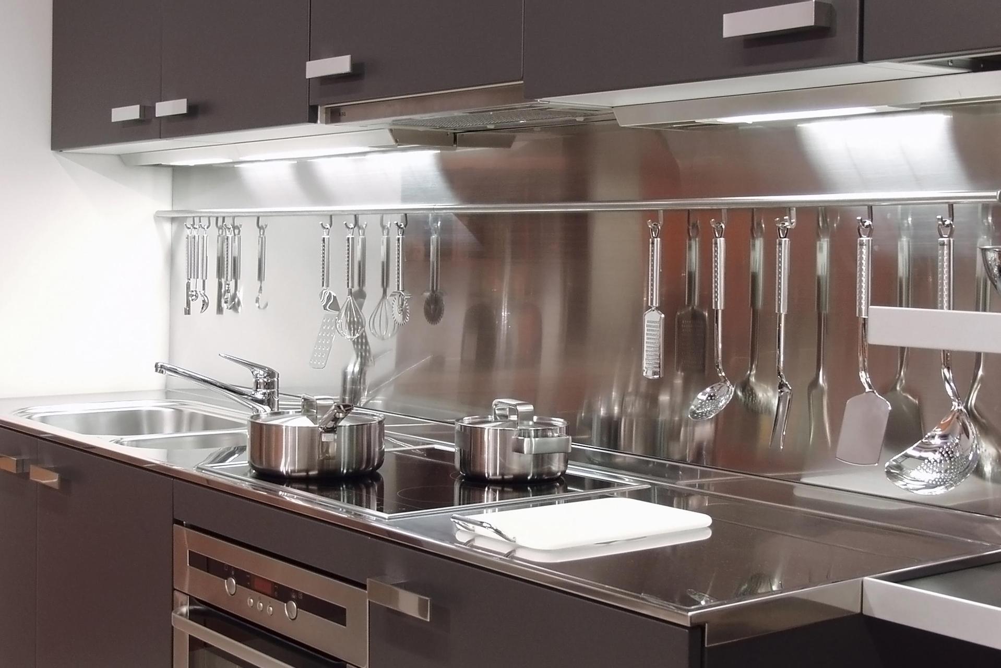
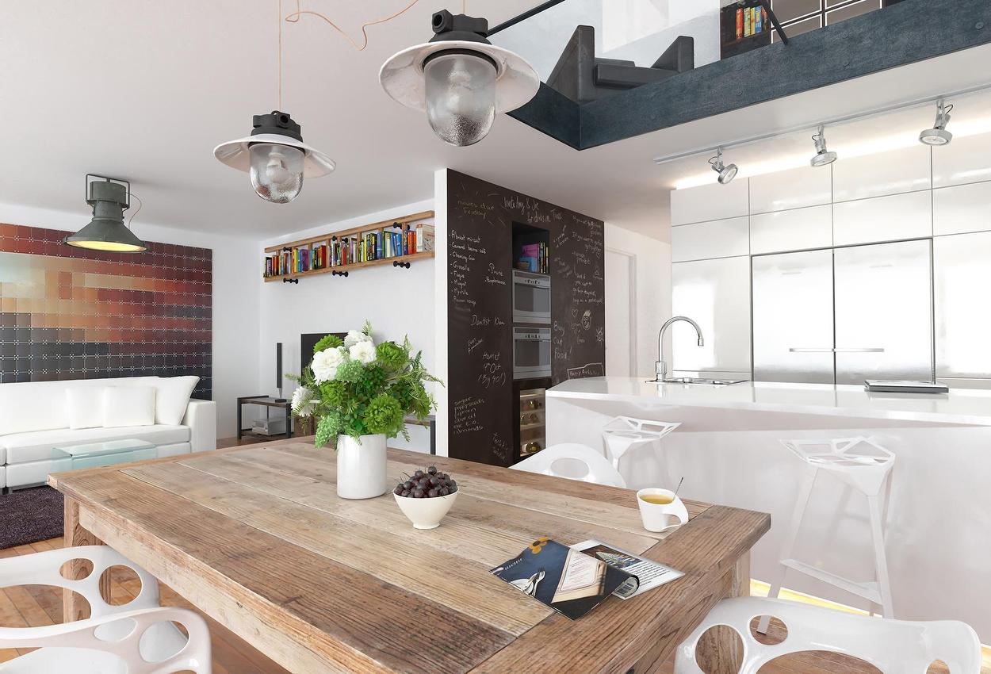
Listings
All fields with an asterisk (*) are mandatory.
Invalid email address.
The security code entered does not match.
$299,900
Listing # 202403075
House | For Sale
378 David ST , Arborg, MB, Canada
Bedrooms: 3
Bathrooms: 2
Welcome to Arborg, Manitoba. It's easy to picture yourself in this 3-bed, 2-bath bungalow boasting 1...
View Details


