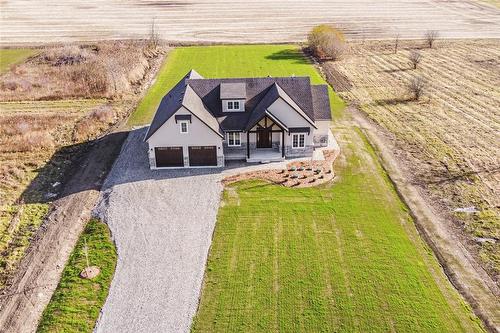








Phone: 905-957-5000
Fax:
905-957-1085
Mobile: 905-517-1451

107
GRIFFIN
STREET
NORTH
Smithville,
ON
L0R 2A0
| Lot Frontage: | 105.0 Feet |
| Lot Depth: | 424.0 Feet |
| Lot Size: | 105 x 424 |
| No. of Parking Spaces: | 14 |
| Floor Space (approx): | 1895.00 Square Feet |
| Bedrooms: | 3 |
| Bathrooms (Total): | 3 |
| Bathrooms (Partial): | 1 |
| Equipment Type: | None |
| Features: | Crushed stone driveway , Country residential |
| Ownership Type: | Freehold |
| Parking Type: | Attached garage , Gravel |
| Property Type: | Single Family |
| Rental Equipment Type: | None |
| Sewer: | Septic System |
| Appliances: | Dryer , Refrigerator , Stove , Washer |
| Architectural Style: | Bungalow |
| Basement Development: | Unfinished |
| Basement Type: | Full |
| Building Type: | House |
| Construction Style - Attachment: | Detached |
| Cooling Type: | Central air conditioning |
| Exterior Finish: | Stone , Vinyl siding |
| Foundation Type: | Poured Concrete |
| Heating Fuel: | Natural gas |
| Heating Type: | Forced air |