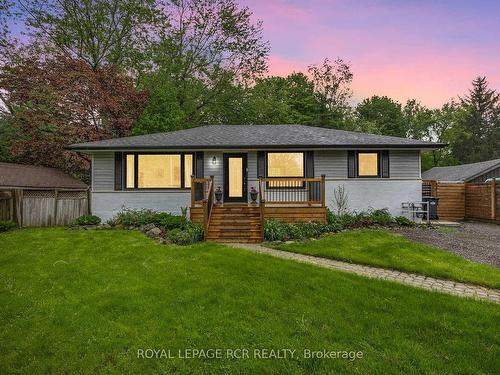



Phil Baldwin, Sales Representative




Phil Baldwin, Sales Representative

Fax:
905.967.0807
Mobile: 416.587.7897

17360
YONGE
STREET
NEWMARKET,
ON
L3Y7R6
| Neighbourhood: | |
| Annual Tax Amount: | $3,909.98 |
| Lot Frontage: | 66.07 Feet |
| Lot Depth: | 148.07 Feet |
| No. of Parking Spaces: | 6 |
| Floor Space (approx): | 1500-2000 Square Feet |
| Bedrooms: | 3+1 |
| Bathrooms (Total): | 3 |
| Accessibility Features: | Open Floor Plan , Ramps , Shower Stall |
| Architectural Style: | Bungalow |
| Basement: | Full |
| Construction Materials: | Vinyl Siding |
| Cooling: | Central Air |
| Exterior Features: | Backs On Green Belt , Deck , Hot Tub , Landscaped , Privacy , Recreational Area |
| Foundation Details: | Poured Concrete |
| Garage Type: | None |
| Heat Source: | Gas |
| Heat Type: | Forced Air |
| Interior Features: | In-Law Capability , Primary Bedroom - Main Floor , Sump Pump |
| Lot Shape: | Rectangular |
| Lot Size Range Acres: | < .50 |
| Other Structures: | Garden Shed |
| Parking Features: | Private Double |
| Pool Features: | None |
| Property Features: | Electric Car Charger , Golf , Greenbelt/Conservation , Park , School Bus Route , Wooded/Treed |
| Roof: | Asphalt Shingle |
| Sewer: | Septic |
| Topography: | Flat , Wooded/Treed |
| View: | Meadow , Pasture , Trees/Woods |
| Water: | Well |
| Water Source: | Drilled Well |