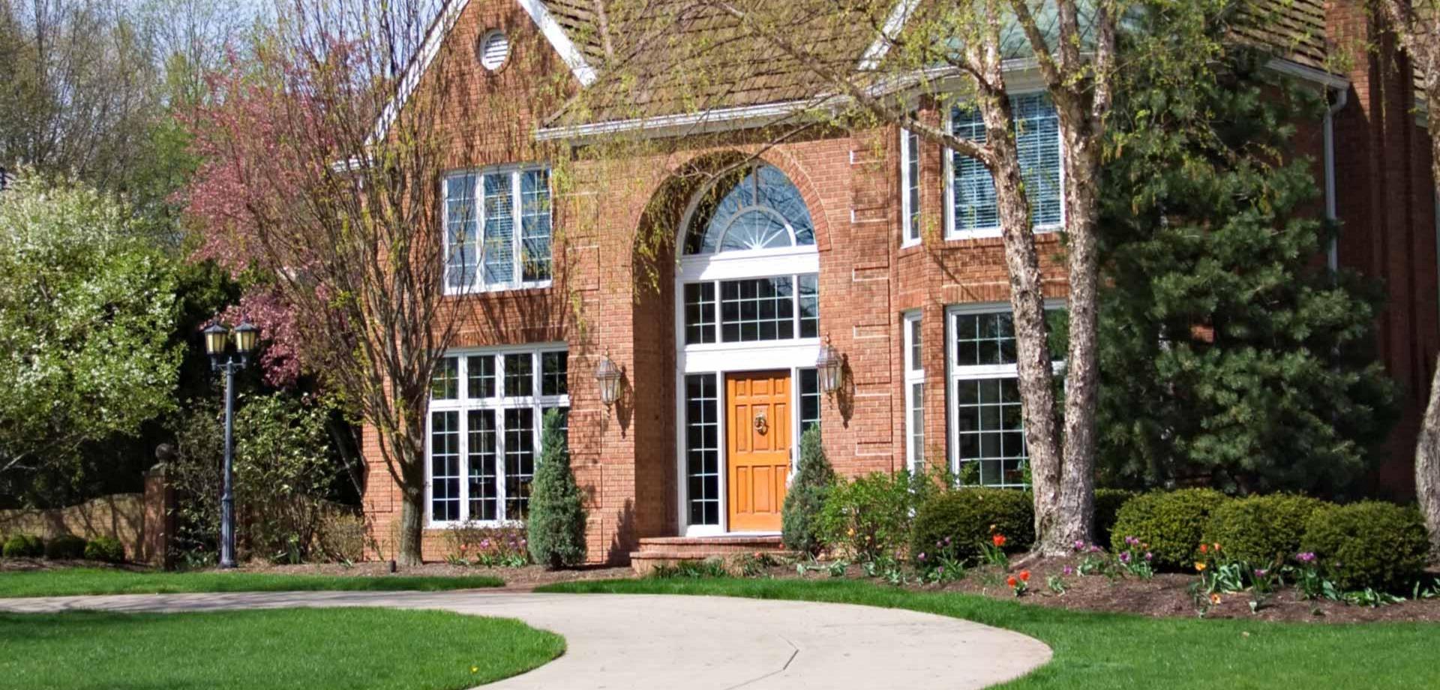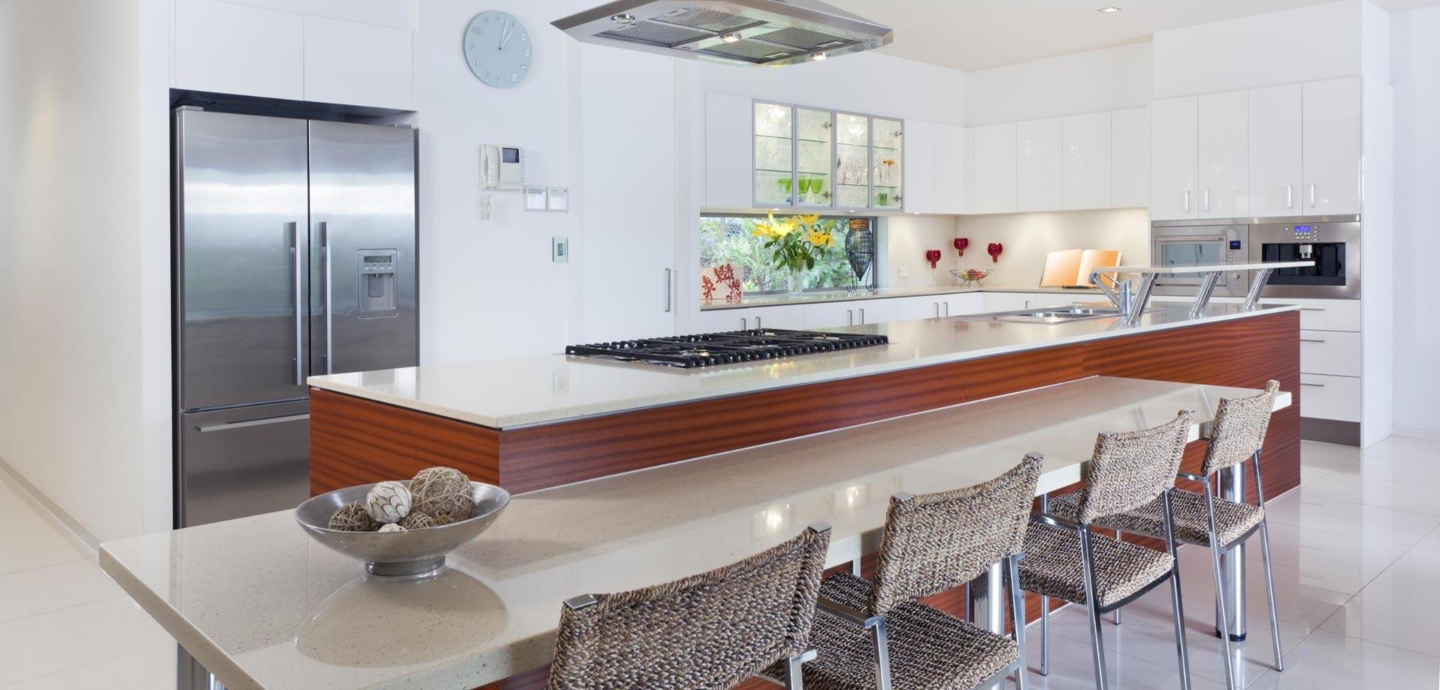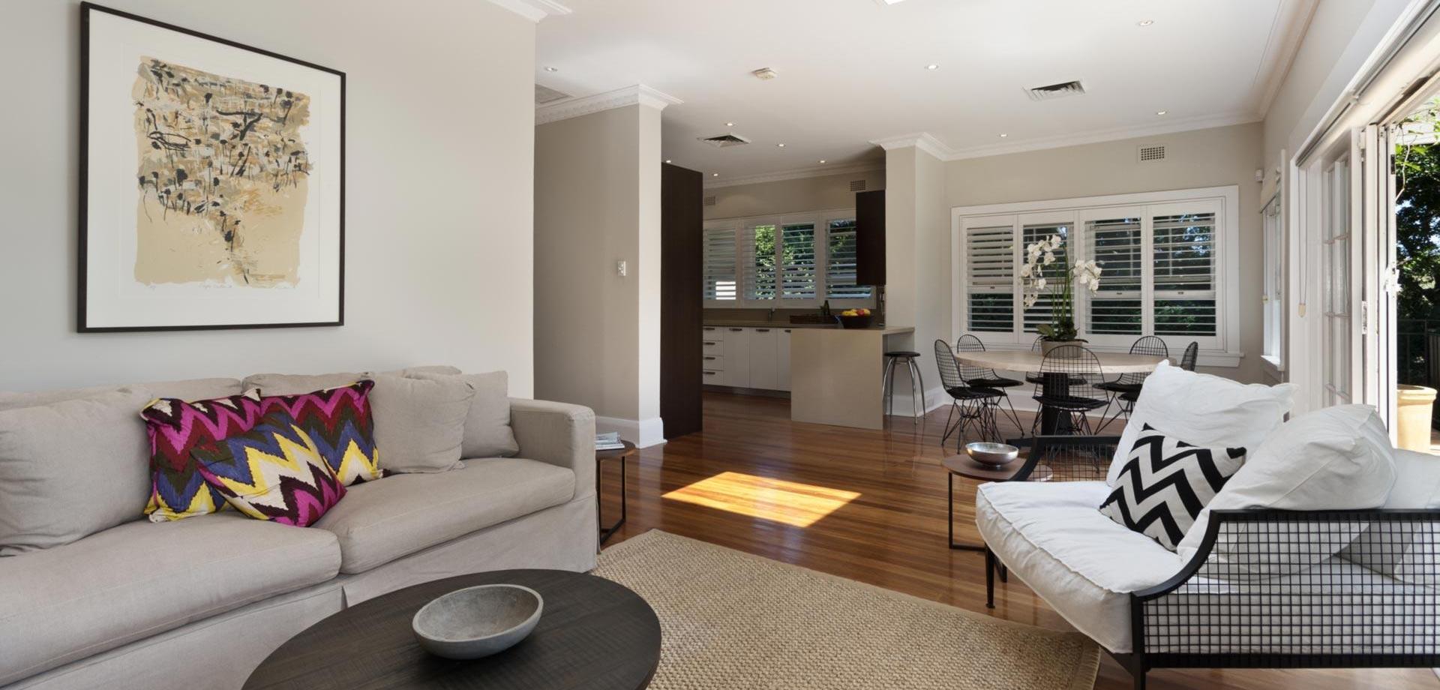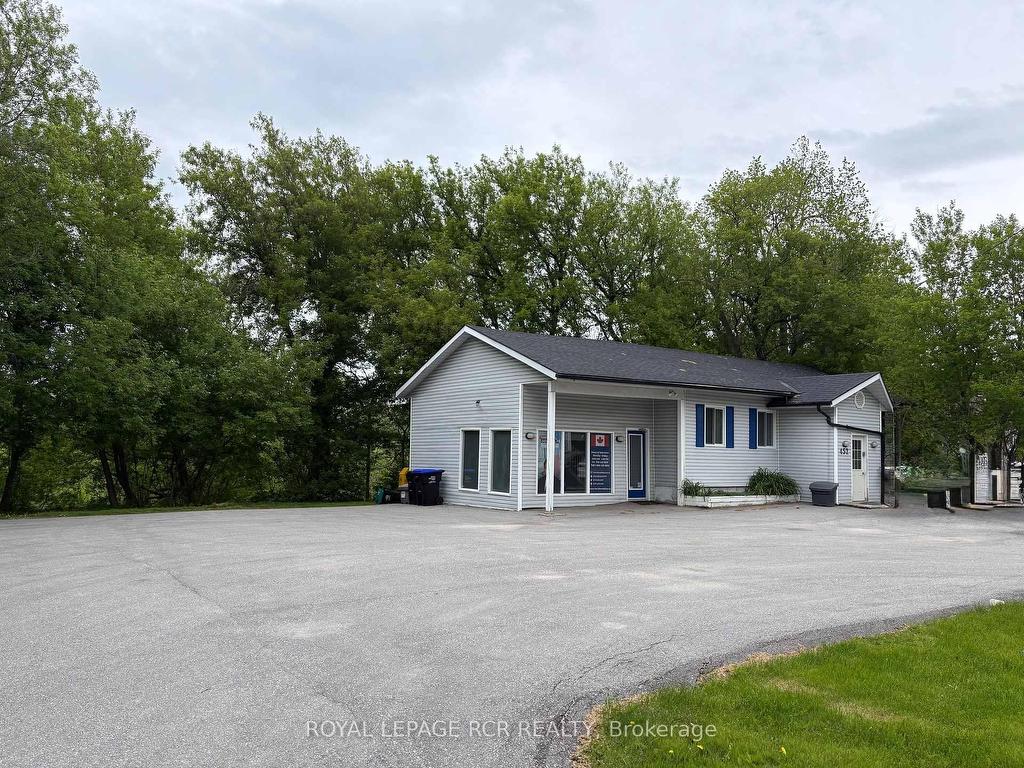Marsha Harrison-Mateer

Broker
Mobile: 705.440.9400
Phone: 705.435.3000
Selling you a home, not just a house,
with distinctive service that moves you!



Listings
All fields with an asterisk (*) are mandatory.
Invalid email address.
The security code entered does not match.
$2,010.00
Listing # N12178540
Commercial | For Lease
452 Victoria Street East , New Tecumseth, ON, Canada
Bathrooms: 2
Don't miss this opportunity to lease this versatile commercial freestanding building in a ...
View Details$949,900
Listing # N12153399
House | For Sale
1092 Ballycroy Road , Adjala-Tosorontio, ON, Canada
Bedrooms: 3
Bathrooms: 2
Serene solar - passive retreat with unmatched privacy and commuter convenience. Welcome to your ...
View Details


