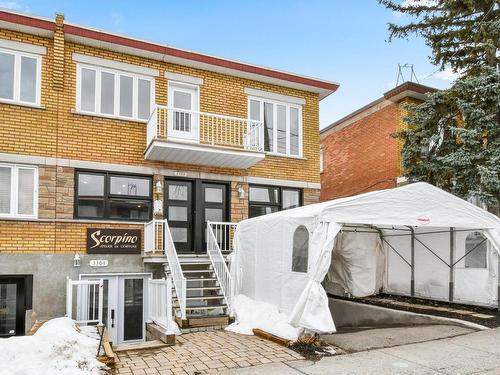








Phone: 514.990.4666
Fax:
514.312.9388
Mobile: 514.577.7259

150 -
3131
Saint-Martin Ouest
Laval,
QC
H7T2Z5
| Neighbourhood: | Mercier |
| Building Style: | Semi-detached |
| Lot Assessment: | $172,000.00 |
| Building Assessment: | $608,000.00 |
| Total Assessment: | $780,000.00 |
| Assessment Year: | 2024 |
| Municipal Tax: | $4,962.00 |
| School Tax: | $618.00 |
| Annual Tax Amount: | $5,580.00 (2024) |
| Lot Frontage: | 32.0 Feet |
| Lot Depth: | 85.7 Feet |
| Lot Size: | 2644.69 Square Feet |
| No. of Parking Spaces: | 2 |
| Built in: | 1962 |
| Bedrooms: | 4+1 |
| Bathrooms (Total): | 2 |
| Bathrooms (Partial): | 1 |
| Zoning: | RESI |
| Driveway: | Asphalt |
| Heating System: | Electric baseboard units |
| Water Supply: | Municipality |
| Heating Energy: | Electricity |
| Foundation: | Poured concrete |
| Garage: | Built-in |
| Siding: | Brick |
| Basement: | 6 feet and more |
| Parking: | Driveway , Garage |
| Sewage System: | Municipality |
| Roofing: | Asphalt and gravel |