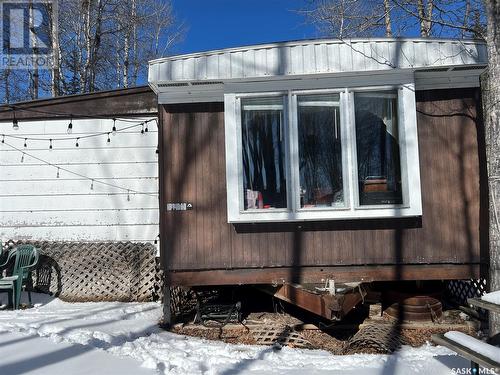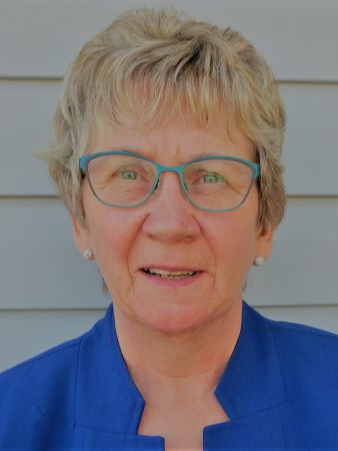








Phone: 306.752.5751
Fax:
306.278.2171
Mobile: 306.278.7554

PO box 3070 -
102
BURROWS
AVENUE
EAST
Melfort,
SK
S0E 1A0
Phone:
306.752.5751
Fax:
306.752.5754
hodginsrealty@royallepage.ca
| Lot Frontage: | 50.0 Feet |
| Lot Size: | 5115 Square Feet |
| No. of Parking Spaces: | 2 |
| Floor Space (approx): | 1088.00 Square Feet |
| Built in: | 1976 |
| Bedrooms: | 2 |
| Bathrooms (Total): | 1 |
| Features: | Treed , Rectangular , Recreational |
| Landscape Features: | Lawn |
| Ownership Type: | Freehold |
| Parking Type: | None , Parking Spaces |
| Property Type: | Single Family |
| Appliances: | Refrigerator , Microwave , Stove |
| Architectural Style: | Mobile Home |
| Building Type: | Mobile Home |
| Heating Type: | Other |