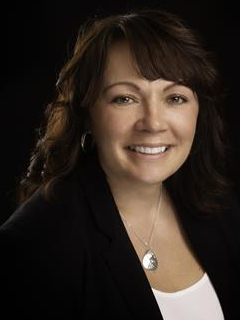








Phone: 250.378.6181
Fax:
250.378.6184
Mobile: 250.315.3256

3499
Voght Street
Merritt,
BC
V1K1C6
Phone:
250.378.6181
Fax:
250.378.6184
*
| Annual Tax Amount: | $16,944.00 |
| Lot Size: | 367646 Square Feet |
| Floor Space (approx): | 2650 Square Feet |
| Built in: | 1994 |
| Bedrooms: | 3 |
| Bathrooms (Total): | 3 |
| Zoning: | LRT2 |
| Road: | Gravel Driveway |
| Attic: | Fully finished |
| Basement Type: | Full |
| Construction: | Frame |
| Exterior Features: | Sun Deck(s) |
| Exterior Finish: | Wood Siding |
| Fireplace Types: | Wood |
| Flooring: | Mixed |
| Fuel: | Gas (propane) |
| Heating: | [] |
| Interior Features: | Dishwasher , Refrigerator , Vacuum built-in , Washer/Dryer , Hot Tub , Jetted Tub , Stove/Fridge , Microwave |
| Lot Features: | Rural Setting , Waterfront Property , Quiet Area , [] |
| Parking Types: | Open |
| Property Type: | Single Family |
| Roof: | Asphalt Shingle |
| Style: | Two Storey |
| Title: | Freehold |
| Sewer Type: | Septic installed |
| Water: | Shallow well |