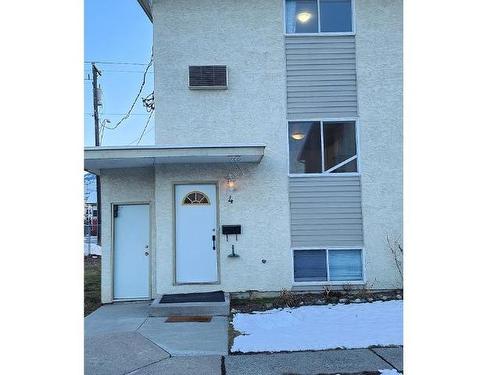








Phone: 250.378.6181

3499
Voght Street
Merritt,
BC
V1K1C6
Phone:
250.378.6181
Fax:
250.378.6184
*
| Condo Fees: | $341.00 Monthly |
| Annual Tax Amount: | $1,925.00 |
| Floor Space (approx): | 1130 Square Feet |
| Built in: | 1982 |
| Bedrooms: | 3 |
| Bathrooms (Total): | 2 |
| Zoning: | RM-2 |
| Road: | Blacktop Driveway , Paved Road |
| Attic: | Partly finished |
| Basement Type: | Full |
| Construction: | Frame , Insul Ceiling , Insul Walls |
| Exterior Features: | Sun Deck(s) |
| Exterior Finish: | Stucco & Siding |
| Flooring: | Mixed |
| Fuel: | Gas (natural) |
| Heating: | Forced Air |
| Interior Features: | Refrigerator , Washer/Dryer , Central A/C , Stove/Fridge |
| Lot Features: | Central Location , Shopping Nearby , Recreation Nearby |
| Parking Types: | Open |
| Property Type: | Townhouse |
| Roof: | Asphalt Shingle |
| Style: | Two Storey |
| Title: | [] |
| Sewer Type: | Sewer connected |
| Water: | City |