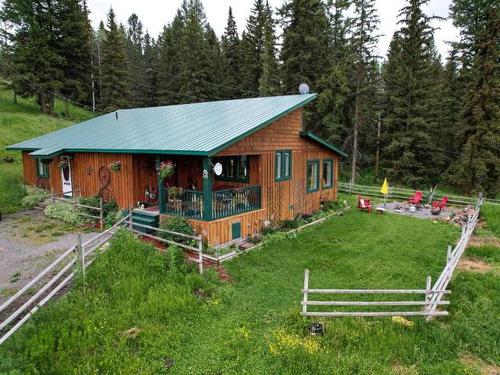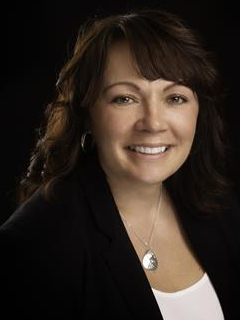








Phone: 250.378.6181
Fax:
250.378.6184
Mobile: 250.315.3256

3499
Voght Street
Merritt,
BC
V1K1C6
Phone:
250.378.6181
Fax:
250.378.6184
*
| Annual Tax Amount: | $2,246.00 |
| Lot Size: | 616374 Square Feet |
| Floor Space (approx): | 1710 Square Feet |
| Built in: | 1960 |
| Bedrooms: | 3 |
| Bathrooms (Total): | 2 |
| Zoning: | RL1 |
| Road: | Gravel Driveway |
| Basement Type: | Crawl |
| Construction: | Manufactured , Insul Ceiling |
| Exterior Features: | Private Yard |
| Exterior Finish: | Wood Siding |
| Flooring: | Mixed |
| Fuel: | Electric , Wood |
| Heating: | Forced Air , Other |
| Interior Features: | Dishwasher , Refrigerator , Washer/Dryer , Stove/Fridge |
| Lot Features: | Mountain View , Rural Setting , Quiet Area , No Thru Road , Farm Setting |
| Parking Types: | Other |
| Property Type: | Mobile |
| Roof: | Metal |
| Style: | Bungalow |
| Title: | Freehold |
| Sewer Type: | Septic installed |
| Water: | Drilled well |