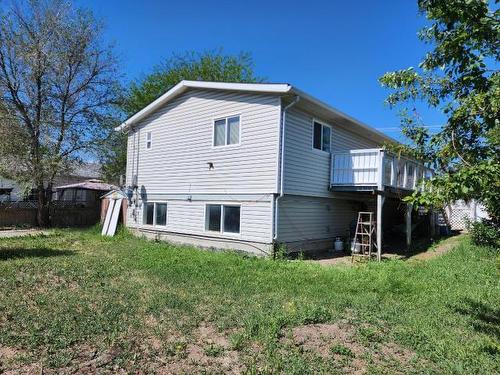








Phone: 250.378.6181

3499
Voght Street
Merritt,
BC
V1K1C6
Phone:
250.378.6181
Fax:
250.378.6184
*
| Lot Size: | 6000 Square Feet |
| Floor Space (approx): | 2727 Square Feet |
| Built in: | 2003 |
| Bedrooms: | 4 |
| Bathrooms (Total): | 2 |
| Zoning: | R4 |
| Road: | Paved Road |
| Attic: | Partly finished |
| Basement Type: | Full |
| Construction: | Manufactured , Insul Ceiling , Insul Walls |
| Exterior Features: | Private Yard , [] |
| Exterior Finish: | Vinyl |
| Flooring: | Mixed |
| Fuel: | Gas (natural) |
| Heating: | Forced Air |
| Interior Features: | Dishwasher , Refrigerator , Washer/Dryer , Stove/Fridge |
| Lot Features: | Central Location , Easy Access , Level , Shopping Nearby , Recreation Nearby , Flat Site |
| Parking Types: | Garage (1 car) |
| Property Type: | Mobile |
| Roof: | Asphalt Shingle |
| Style: | Two Storey |
| Title: | Freehold |
| Sewer Type: | Sewer connected |
| Water: | City |