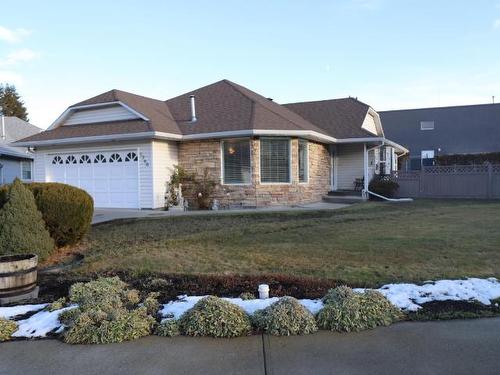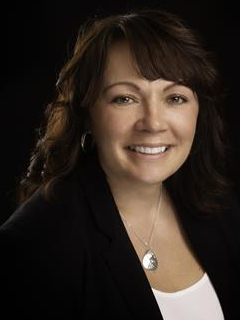








Phone: 250.378.6181
Fax:
250.378.6184
Mobile: 250.315.3256

3499
Voght Street
Merritt,
BC
V1K1C6
Phone:
250.378.6181
Fax:
250.378.6184
*
| Annual Tax Amount: | $3,290.00 |
| Lot Size: | 6975 Square Feet |
| Floor Space (approx): | 1519 Square Feet |
| Built in: | 1992 |
| Bedrooms: | 3 |
| Bathrooms (Total): | 2 |
| Zoning: | R2 |
| Road: | Concrete Driveway |
| Basement Type: | Crawl |
| Construction: | Frame , Insul Ceiling , Insul Walls |
| Exterior Features: | [] |
| Exterior Finish: | Vinyl |
| Fireplace Types: | Gas |
| Flooring: | Mixed |
| Fuel: | Gas (natural) |
| Heating: | Forced Air |
| Interior Features: | Dishwasher , Oven built-in , Refrigerator , Vacuum built-in , Jetted Tub , Central A/C , Window Coverings , Security System , [] , [] , [] |
| Lot Features: | Central Location , Golf Nearby , Shopping Nearby , No Thru Road , Cul-de-sac |
| Parking Types: | Garage (2 car) |
| Property Type: | Single Family |
| Roof: | Asphalt Shingle |
| Style: | Rancher |
| Title: | Freehold |
| Sewer Type: | Sewer connected |
| Water: | City |