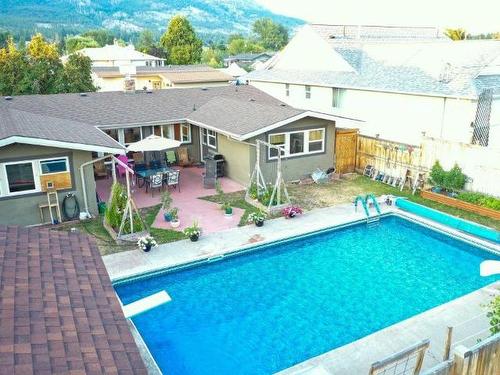








Phone: 250.378.6181
Fax:
250.378.6184
Mobile: 250.315.8395

3499
Voght Street
Merritt,
BC
V1K1C6
Phone:
250.378.6181
Fax:
250.378.6184
*
| Annual Tax Amount: | $3,508.00 |
| Lot Size: | 7245 Square Feet |
| Floor Space (approx): | 1792 Square Feet |
| Built in: | 1975 |
| Bedrooms: | 2 |
| Bathrooms (Total): | 2 |
| Zoning: | R1 |
| Basement Type: | Crawl |
| Construction: | Frame , Insul Ceiling , Insul Walls |
| Exterior Finish: | Stucco & Siding |
| Fireplace Types: | Gas |
| Flooring: | Mixed |
| Fuel: | Gas (natural) |
| Heating: | Forced Air |
| Parking Types: | Open |
| Property Type: | Single Family |
| Roof: | Asphalt Shingle |
| Style: | Rancher |
| Title: | Freehold |
| Sewer Type: | Sewer connected |
| Water: | City |