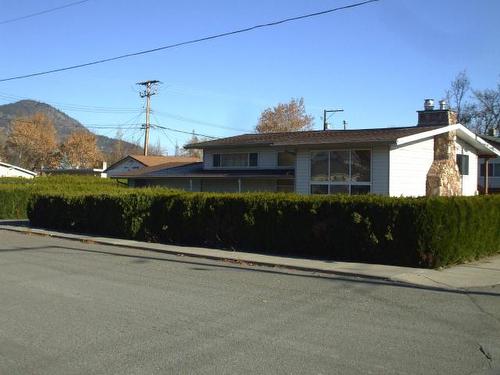








Phone: 250.378.6181

3499
Voght Street
Merritt,
BC
V1K1C6
Phone:
250.378.6181
Fax:
250.378.6184
*
| Annual Tax Amount: | $2,833.00 |
| Lot Frontage: | 95 Square Feet |
| Lot Depth: | 78 Square Feet |
| Lot Size: | 7410 Square Feet |
| Floor Space (approx): | 1840 Square Feet |
| Built in: | 1959 |
| Bedrooms: | 4 |
| Bathrooms (Total): | 2 |
| Zoning: | R2 |
| Road: | Blacktop Driveway |
| Attic: | Fully finished |
| Basement Type: | Full |
| Construction: | Frame , Insul Ceiling , Insul Walls |
| Exterior Features: | Sun Deck(s) , [] |
| Exterior Finish: | Vinyl |
| Fireplace Types: | Gas |
| Flooring: | Carpeting w/w & mixed , Mixed , Laminate , [] |
| Fuel: | Gas (natural) |
| Heating: | Forced Air |
| Interior Features: | Dishwasher , Refrigerator , Washer/Dryer , Air-conditioning , Stove/Fridge , Microwave |
| Lot Features: | Family Oriented , Golf Nearby , Mountain View , Corner Site , [] |
| Parking Types: | Garage (1 car) , Other |
| Property Type: | Single Family |
| Roof: | Asphalt Shingle |
| Style: | Cathedral Entry |
| Title: | Freehold |
| Sewer Type: | Sewer connected |
| Water: | City |