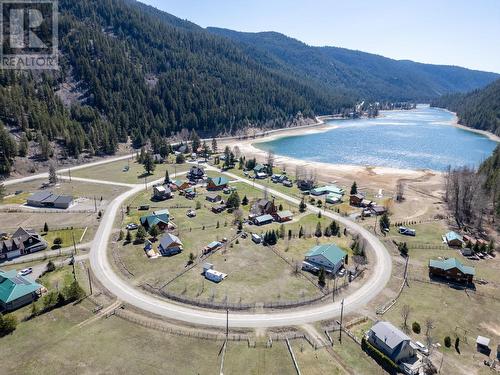



Chris Moffett




Chris Moffett

Phone: 604.538.2125
Fax:
604.538.8633
Mobile: 604.644.7187

118
15272 CROYDON
DR
Surrey,
BC
V3Z0Z5
| Neighbourhood: | Princeton Rural |
| No. of Parking Spaces: | 4 |
| Built in: | 2012 |
| Bedrooms: | 3 |
| Bathrooms (Total): | 2 |
| Access Type: | Highway access |
| Amenities Nearby: | Recreation |
| Community Features: | Pets Allowed , Rentals Allowed |
| Features: | Irregular lot size |
| Fence Type: | Fence |
| Ownership Type: | Freehold |
| Parking Type: | See Remarks , RV |
| Property Type: | Single Family |
| Sewer: | Septic tank |
| Utility Type: | Telephone - Available |
| Utility Type: | Hydro - Available |
| Utility Type: | Water - Available |
| Utility Type: | Cable - Available |
| View Type: | Lake view , Mountain view |
| Zoning Type: | Residential |
| Appliances: | Refrigerator , Dishwasher , Dryer , Range - Electric , Microwave , Washer , Water softener |
| Architectural Style: | Contemporary |
| Basement Type: | Full |
| Building Type: | House |
| Construction Style - Attachment: | Detached |
| Exterior Finish: | [] |
| Fireplace Fuel: | Electric , Wood |
| Fireplace Type: | Unknown , Conventional |
| Fire Protection: | Security system |
| Flooring Type : | Laminate , Tile |
| Heating Fuel: | Electric , Wood |
| Heating Type: | Baseboard heaters , Stove |
| Roof Material: | Steel |
| Roof Style: | Unknown |