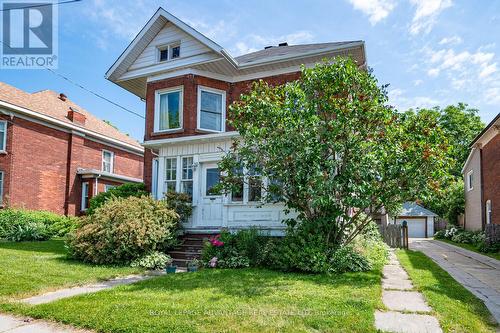



Jennifer Aunger-Ritchie, Real Estate Broker | Pauline Aunger, Broker of Record




Jennifer Aunger-Ritchie, Real Estate Broker | Pauline Aunger, Broker of Record

Phone: 613.267.7766
Fax:
613.267.5766
Mobile: 613.812.8585

73
GORE
STREET
EAST
Perth,
ON
K7H1H8
| Neighbourhood: | 901 - Smiths Falls |
| Lot Frontage: | 66.0 Feet |
| Lot Depth: | 120.0 Feet |
| Lot Size: | 66 x 120 FT |
| No. of Parking Spaces: | 3 |
| Floor Space (approx): | 2000 - 2500 Square Feet |
| Bedrooms: | 4 |
| Bathrooms (Total): | 3 |
| Bathrooms (Partial): | 1 |
| Ownership Type: | Freehold |
| Parking Type: | Detached garage , Garage |
| Property Type: | Single Family |
| Sewer: | Sanitary sewer |
| Structure Type: | Porch , Deck |
| Appliances: | Freezer , Stove , Washer , Refrigerator |
| Basement Development: | Unfinished |
| Basement Type: | Full |
| Building Type: | House |
| Construction Style - Attachment: | Detached |
| Exterior Finish: | Brick |
| Foundation Type: | Stone |
| Heating Fuel: | Natural gas |
| Heating Type: | Radiant heat |