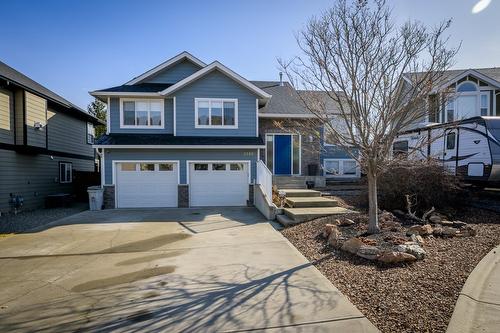



Cindy Leibel, Sales Representative




Cindy Leibel, Sales Representative

Mobile: 250.571.6390

800
SEYMOUR
STREET
Kamloops,
BC
V2C2H5
| Annual Tax Amount: | $5,601.92 |
| Lot Size: | 5027 Square Feet |
| No. of Parking Spaces: | 7 |
| Floor Space (approx): | 2118 Square Feet |
| Built in: | 2006 |
| Bedrooms: | 4 |
| Bathrooms (Total): | 3 |
| Appliances: | Double Oven , Dryer , Dishwasher , Electric Range , Microwave , Refrigerator , Washer |
| Construction Materials: | Composite Siding , Stone , Wood Frame |
| Cooling: | Central Air |
| Exterior Features: | Balcony , Sprinkler/Irrigation |
| Flooring: | Ceramic Tile , Partially Carpeted , Wood |
| Heating: | Forced Air , Natural Gas |
| Parking Features: | Attached , Garage |
| Roof: | Asphalt , Shingle |
| Sewer: | Public Sewer |
| Water Source: | Public |