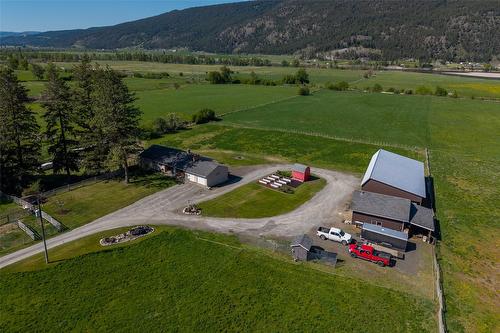



Parker Bennett, Personal Real Estate Corporation




Parker Bennett, Personal Real Estate Corporation

Mobile: 250.571.6390

800
SEYMOUR
STREET
Kamloops,
BC
V2C2H5
| Annual Tax Amount: | $2,057.15 |
| Lot Size: | 5.8 Acres |
| No. of Parking Spaces: | 4 |
| Floor Space (approx): | 3734 Square Feet |
| Built in: | 1982 |
| Bedrooms: | 6 |
| Bathrooms (Total): | 3+1 |
| Appliances: | Built-In Oven , Dryer , Dishwasher , Refrigerator , Washer |
| Architectural Style: | Ranch |
| Construction Materials: | Cedar , Wood Frame |
| Cooling: | Central Air |
| Flooring: | Mixed |
| Heating: | Forced Air , Geothermal , Multi-Fuel |
| Parking Features: | Attached , Detached , Garage , [] , [] |
| Roof: | Asphalt , Shingle |
| Sewer: | Septic Tank |
| Waterfront Features: | None |
| Water Source: | Well |