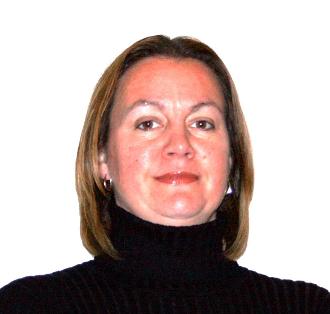






Phone: 905.945.1234
Fax:
905.945.0772

41
Main St. West
Grimsby,
ON
L3M1R3
| Neighbourhood: | 560 - Rolling Meadows |
| Lot Frontage: | 24.3 Feet |
| Lot Depth: | 91.8 Feet |
| Lot Size: | 24.3 x 91.9 FT |
| No. of Parking Spaces: | 2 |
| Floor Space (approx): | 1500 - 2000 Square Feet |
| Bedrooms: | 3 |
| Bathrooms (Total): | 4 |
| Bathrooms (Partial): | 1 |
| Zoning: | R |
| Amenities Nearby: | Golf Nearby |
| Ownership Type: | Freehold |
| Parking Type: | Attached garage , Garage |
| Property Type: | Single Family |
| Sewer: | Sanitary sewer |
| Structure Type: | Deck |
| Utility Type: | Cable - Available |
| Utility Type: | Hydro - Installed |
| Utility Type: | Sewer - Installed |
| Appliances: | [] |
| Basement Development: | Unfinished |
| Basement Type: | Full |
| Building Type: | Row / Townhouse |
| Construction Style - Attachment: | Attached |
| Cooling Type: | Central air conditioning |
| Exterior Finish: | Vinyl siding , Brick |
| Foundation Type: | Poured Concrete |
| Heating Fuel: | Natural gas |
| Heating Type: | Forced air |