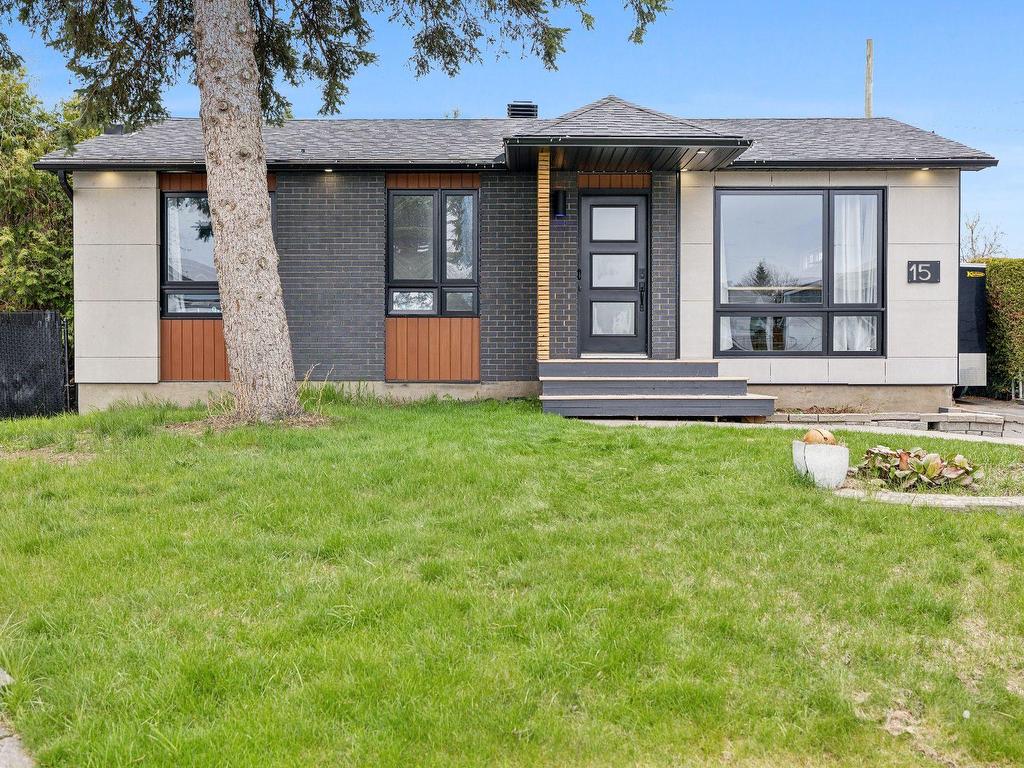For Sale
$474,900
15
Rue de Drapeau
,
Gatineau (Gatineau),
QC
J8T1B1
Detached
2+1 Beds
1 Baths
1 Partial Bath
#23812320
