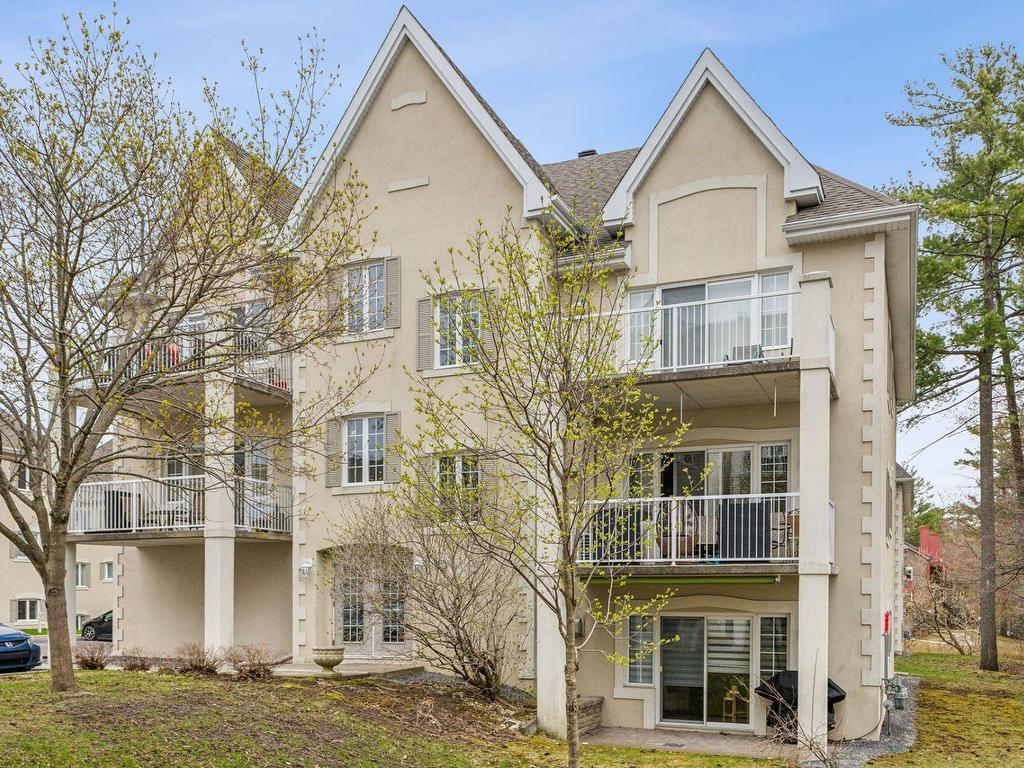493
Rue de Cannes
, 5,
Gatineau (Gatineau),
QC
J8V3X2
Detached
2 Beds
1 Baths
#22362183
