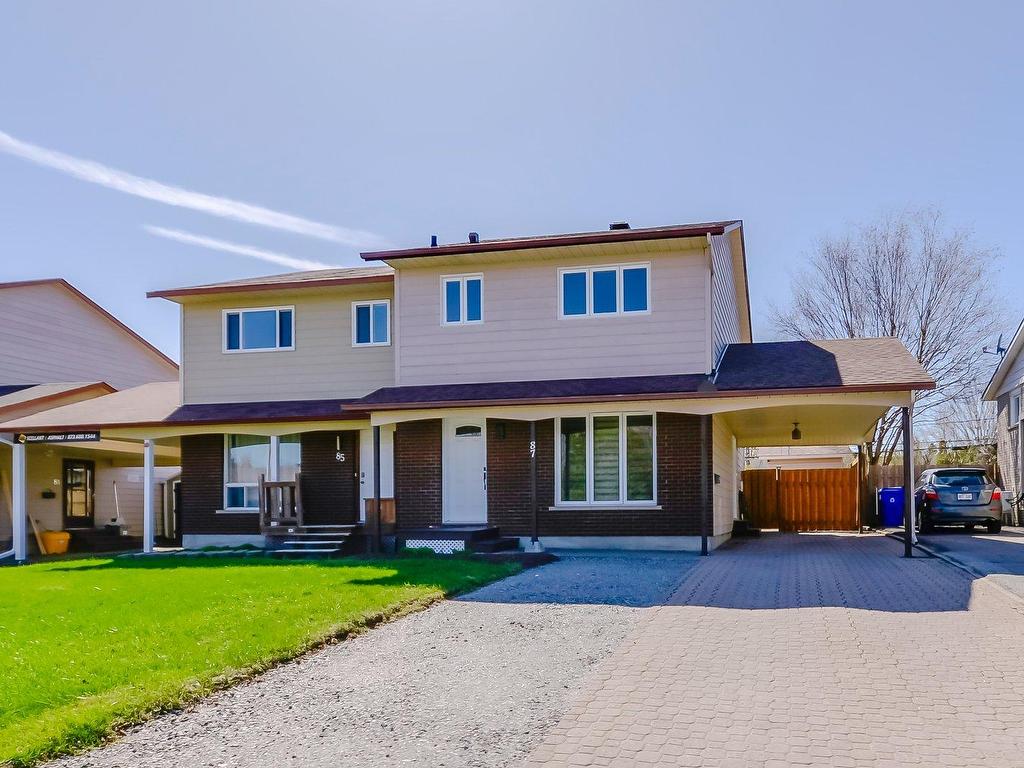87
Rue des Sables
,
Gatineau (Gatineau),
QC
J8P7C7
Semi-detached
3+1 Beds
1 Baths
1 Partial Bath
#15208680
