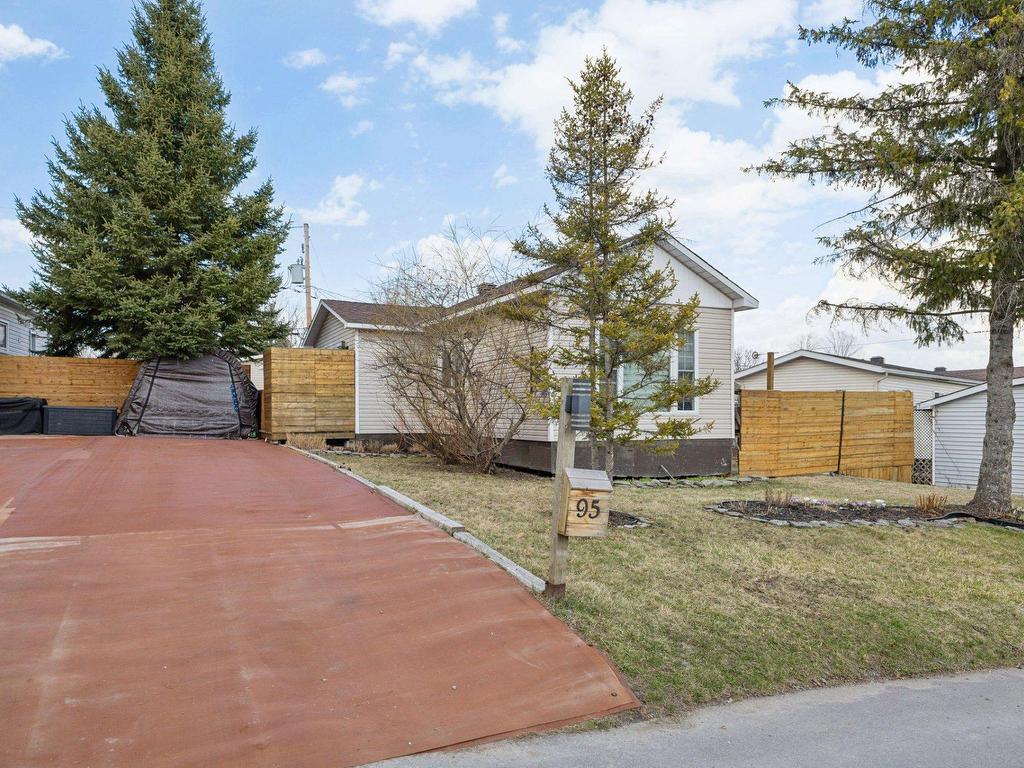95
Rue Quévillon
,
Gatineau (Gatineau),
QC
J9P0J4
Detached
2 Beds
1 Baths
#16133028
