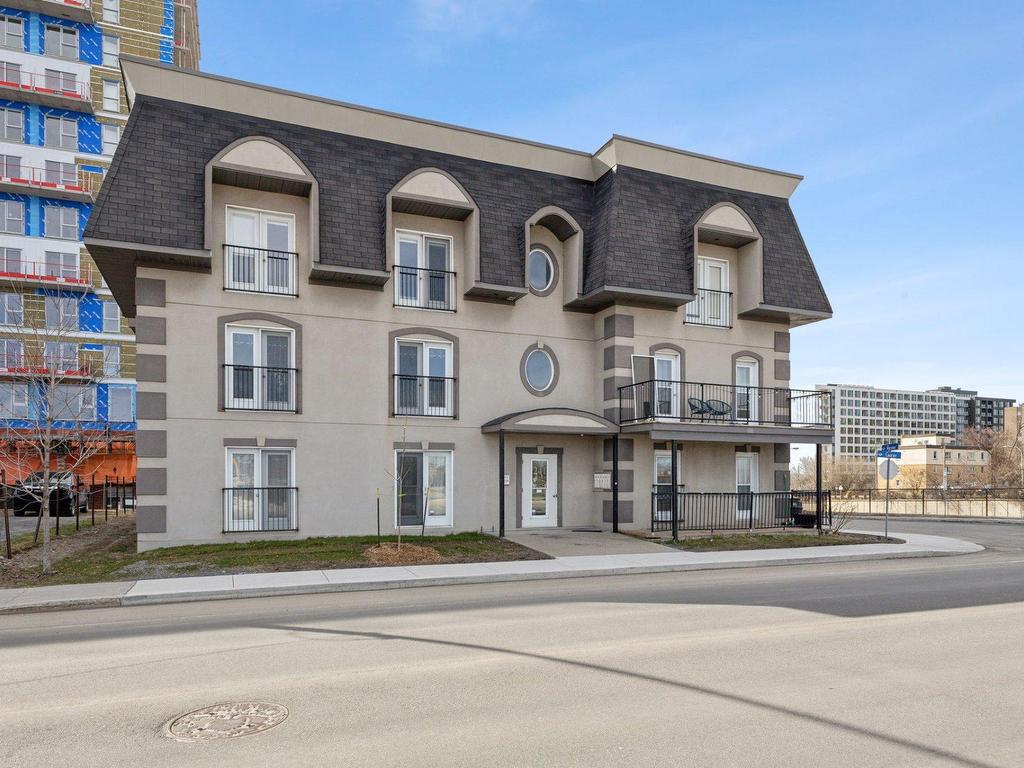For Sale
$399,900
241
Rue Laurier
, 1,
Gatineau (Hull),
QC
J8X3W7
Detached
2 Beds
2 Baths
#22514782
