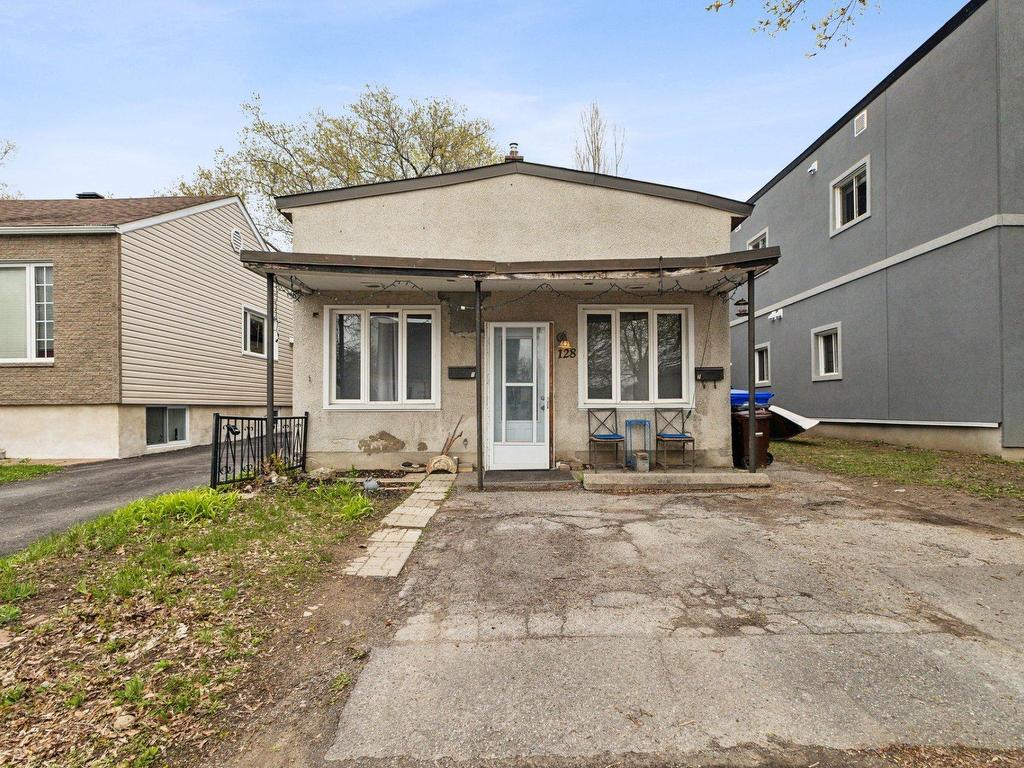For Sale
$399,900
128
Rue Sherbrooke
,
Gatineau (Hull),
QC
J8Y2L3
2 Beds
1 Baths
#12072462
