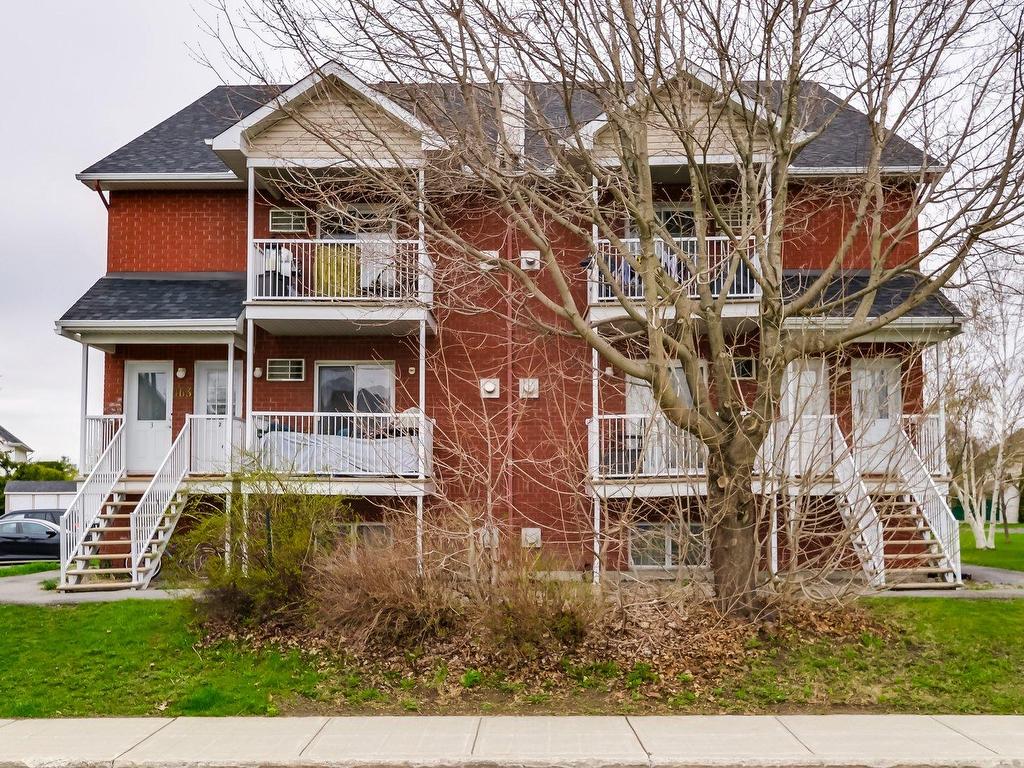For Sale
$785,900
465
Boul. des Grives
,
Gatineau (Hull),
QC
J9E3T4
3 Beds
1 Baths
#12979834
