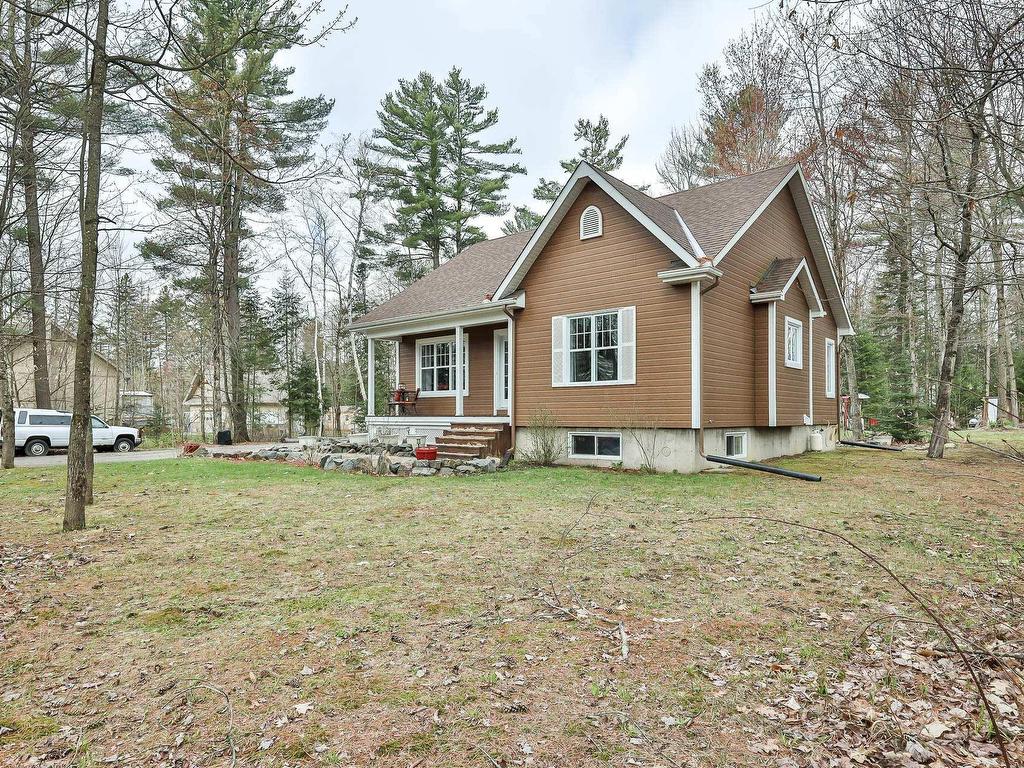For Sale
$494,900
433
Ch. Burke
,
Mayo,
QC
J8L4G3
Detached
2+1 Beds
2 Baths
#26802914
