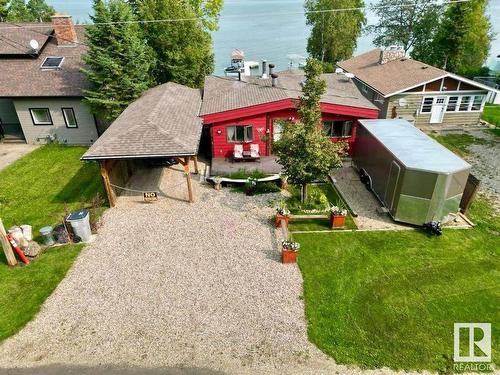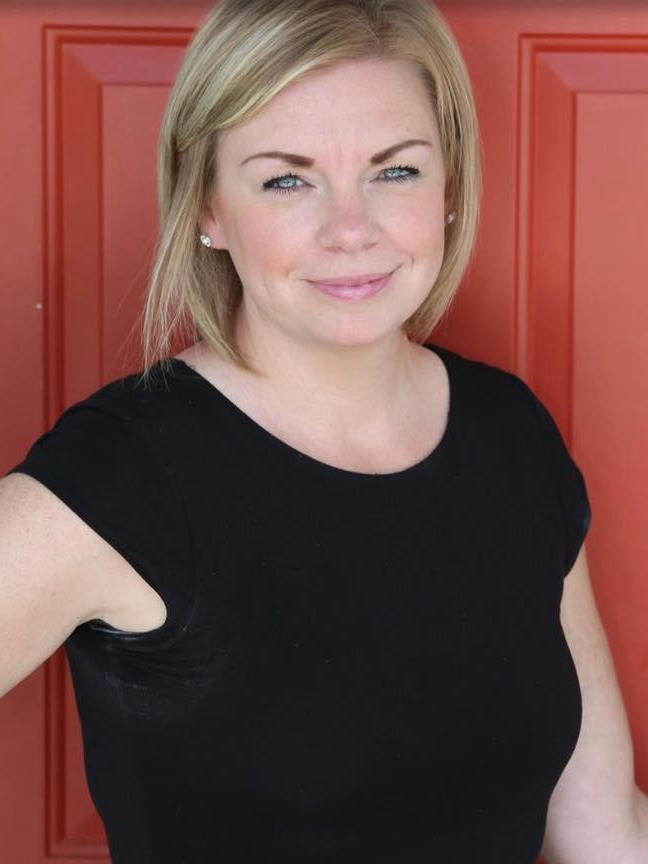








Mobile: 780.335.4360

4505
56
STREET
Wetaskiwin,
AB
T9A 1V5
Phone:
780.352.6671
Fax:
780.352.1688
pkld@telusplanet.net
| Neighbourhood: | Norris Beach |
| Lot Size: | 0.2 Acres |
| Floor Space (approx): | 149.31 Square Metres |
| Built in: | 1980 |
| Bedrooms: | 2+2 |
| Bathrooms (Total): | 2 |
| Zoning: | Zone 95 |
| Architectural Style: | Bungalow |
| Basement: | Full , Finished |
| Exterior Features: | Boating , Golf Nearby , Lake Access Property , Lake View , Landscaped , Playground Nearby , Private Setting , Recreation Use , Schools , Shopping Nearby , Waterfront Property |
| Foundation Details: | Concrete Perimeter |
| Heating: | Forced Air-1 , In Floor Heat System , Natural Gas |
| Amenities Features: | Off Street Parking , Deck , Fire Pit , Front Porch , No Smoking Home , R.V. Storage , Walkout Basement |
| Exterior: | Composition |
| Fireplace Fuel: | Wood |
| Fireplace Type: | Stone Facing |
| Flooring: | Carpet , Linoleum |
| Goods Included: | Dishwasher-Built-In , Dryer , Furniture Included , Refrigerator , Storage Shed , Stove-Electric , Washer |
| Parking: | RV Parking , Single Carport |
| Road Access: | Paved |
| Sewer: | Municipal/Community |
| Site Influences: | Boating , Golf Nearby , Lake Access Property , Lake View , Landscaped , Playground Nearby , Private Setting , Recreation Use , Schools , Shopping Nearby , Waterfront Property |
| Water Supply: | Drilled Well |
| Basement Type: | Full |
| Basement Development: | Fully Finished |
| Lot Shape: | Rectangular |
| Building Type: | Detached Single Family |