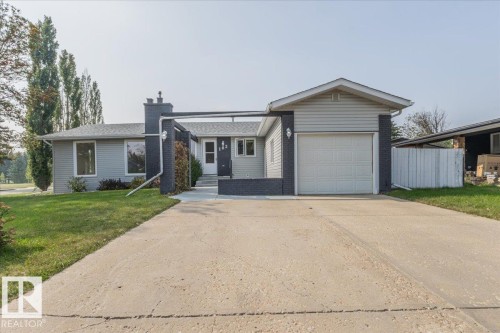








Phone: 780.352.6671
Fax:
780.352.1688
Mobile: 780.361.8618

Phone: 780.352.6671
Mobile: 780.361.8150

4505
56
STREET
Wetaskiwin,
AB
T9A 1V5
Phone:
780.352.6671
Fax:
780.352.1688
pkld@telusplanet.net
| Neighbourhood: | South Centennial |
| Lot Size: | 805.2 Square Metres |
| Floor Space (approx): | 138.53 Square Metres |
| Built in: | 1972 |
| Bedrooms: | 3+2 |
| Bathrooms (Total): | 2+1 |
| Zoning: | Zone 80 |
| Appliances: | Air Conditioning-Central , Dishwasher-Built-In , Dryer , Garage Control , Garage Opener , Hood Fan , Oven-Built-In , Oven-Microwave , Refrigerator , Storage Shed , Stove-Countertop Electric , Washer , Window Coverings , Curtains and Blinds |
| Architectural Style: | Bungalow |
| Basement: | Full , Finished |
| Community Features: | Air Conditioner , Deck , Patio , Vinyl Windows |
| Exterior Features: | Back Lane , Fenced , Golf Nearby , Landscaped , Paved Lane , Schools , Shopping Nearby , Treed Lot |
| Foundation Details: | Concrete Perimeter |
| Heating: | Forced Air-1 , Natural Gas |
| Parking Features: | Front Drive Access , RV Parking , Single Garage Attached |
| Amenities Features: | Air Conditioner , Deck , Patio , Vinyl Windows |
| Fireplace Fuel: | Gas , Wood |
| Flooring: | Carpet , Laminate Flooring , Linoleum |
| Road Access: | Paved |
| Site Influences: | Back Lane , Fenced , Golf Nearby , Landscaped , Paved Lane , Schools , Shopping Nearby , Treed Lot |
| Basement Type: | Full |
| Basement Development: | Fully Finished |
| Lot Shape: | Rectangular |
| Building Type: | Detached Single Family |
| Roof: | Asphalt Shingles |