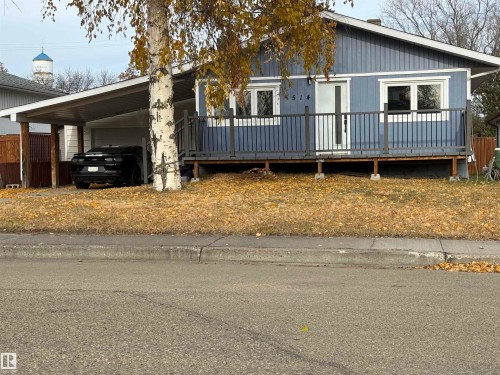








Phone: 780.352.6671

4505
56
STREET
Wetaskiwin,
AB
T9A 1V5
Phone:
780.352.6671
Fax:
780.352.1688
pkld@telusplanet.net
| Neighbourhood: | Jubilee |
| Floor Space (approx): | 75.9 Square Metres |
| Built in: | 1950 |
| Bedrooms: | 1+2 |
| Bathrooms (Total): | 2 |
| Zoning: | Zone 80 |
| Appliances: | Dishwasher-Built-In , Dryer , Garage Control , Garage Opener , Microwave Hood Fan , Refrigerator , Stove-Electric , Washer , Window Coverings |
| Architectural Style: | Bungalow |
| Basement: | Full , Partially Finished |
| Community Features: | See Remarks |
| Exterior Features: | Back Lane , Fenced , Playground Nearby |
| Foundation Details: | Concrete Perimeter |
| Heating: | Forced Air-1 , Natural Gas |
| Parking Features: | Single Carport , Single Garage Detached |
| Amenities Features: | See Remarks |
| Flooring: | Laminate Flooring |
| Road Access: | Paved |
| Site Influences: | Back Lane , Fenced , Playground Nearby |
| Basement Type: | Full |
| Basement Development: | Partly Finished |
| Lot Shape: | Rectangular |
| Building Type: | Detached Single Family |
| Roof: | Asphalt Shingles |