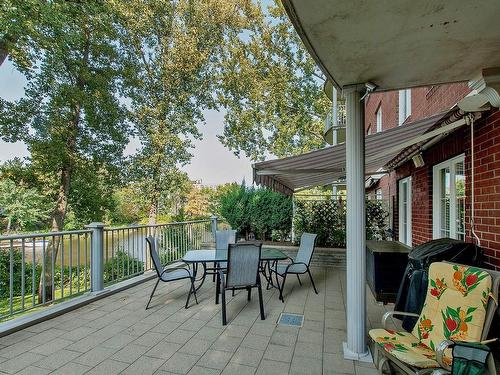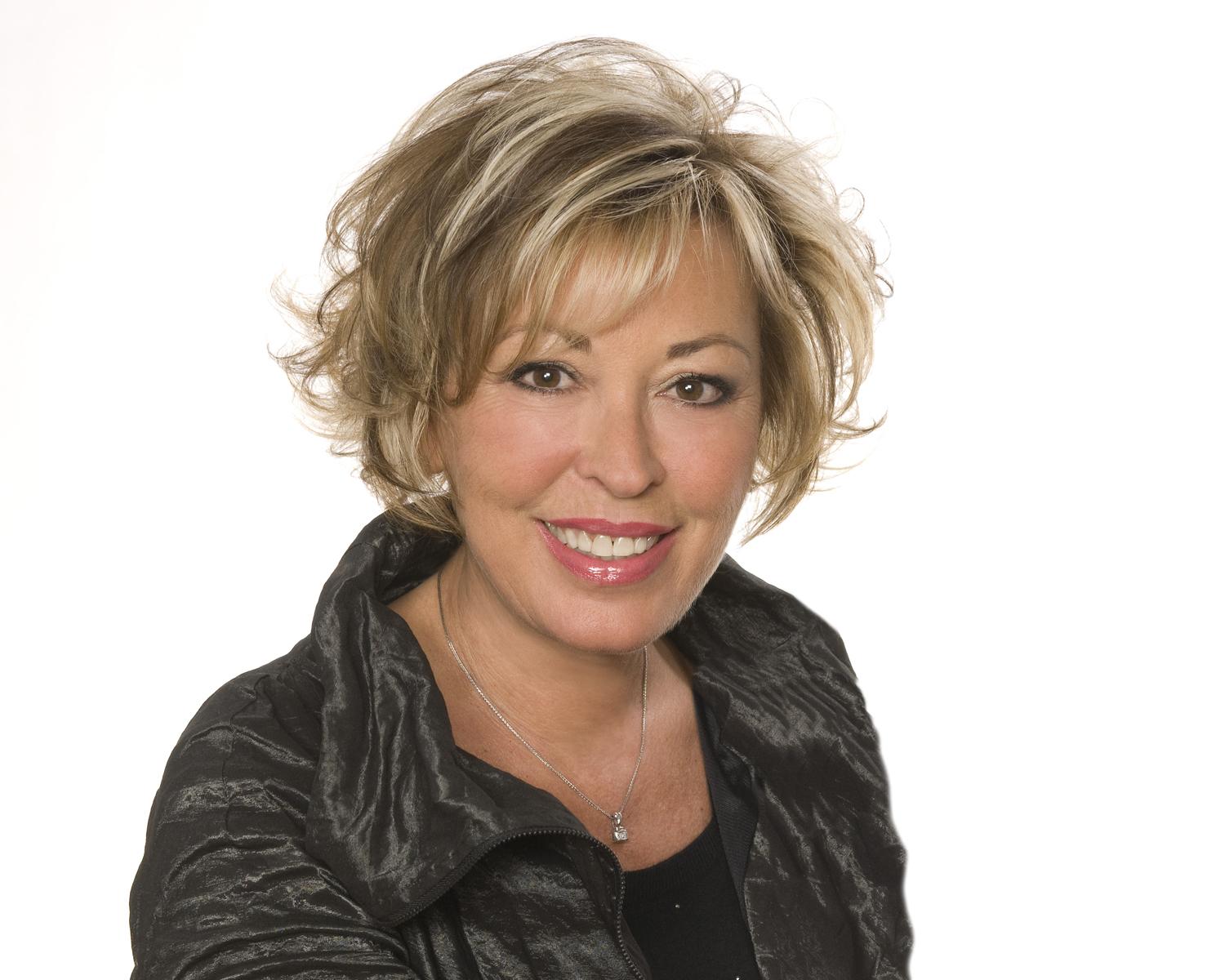



Rachel Blain, Residential and Commercial Real Estate Broker | Karine Dépatie, Courtier immobilier résidentiel et commercial




Rachel Blain, Residential and Commercial Real Estate Broker | Karine Dépatie, Courtier immobilier résidentiel et commercial

Phone: 514.916.8485
Fax:
450.682.8719
Mobile: 514.916.8485

302 -
3090
BLVD
LE CARREFOUR
Laval,
QC
H7T2J7
| Neighbourhood: | Autres |
| Building Style: | Attached corner unit |
| Condo Fees: | $433.00 Monthly |
| Lot Assessment: | $75,900.00 |
| Building Assessment: | $259,800.00 |
| Total Assessment: | $335,700.00 |
| Assessment Year: | 2023 |
| Municipal Tax: | $2,823.00 |
| School Tax: | $296.00 |
| Annual Tax Amount: | $3,119.00 (2023) |
| No. of Parking Spaces: | 2 |
| Floor Space (approx): | 1135.0 Square Feet |
| Waterfront: | Yes |
| Water Body Name: | Rivière des Prairies |
| Built in: | 2001 |
| Bedrooms: | 2 |
| Bathrooms (Total): | 2 |
| Zoning: | RESI |
| Water (access): | Access , Waterfront , Navigable |
| Driveway: | Asphalt |
| Kitchen Cabinets: | Thermoplastic |
| Heating System: | Other , Electric baseboard units |
| Water Supply: | Municipality |
| Heating Energy: | Electricity |
| Equipment/Services: | Central vacuum cleaner system installation , Other , Wall-mounted air conditioning , Fire detector , Sprinklers , Intercom , Electric garage door opener , Inside storage , Wall-mounted heat pump |
| Windows: | PVC |
| Garage: | Attached , Heated , Single width |
| Pool: | Other , Heated , Inground |
| Proximity: | Other , Highway , Daycare centre , Golf , Hospital , Park , Bicycle path , Elementary school , High school , Public transportation |
| Siding: | Brick |
| Bathroom: | Ensuite bathroom , Separate shower |
| Cadastre - Parking: | Driveway , Garage |
| Parking: | Driveway , Garage |
| Sewage System: | Municipality |
| Lot: | Landscaped |
| Window Type: | Casement , French door |
| View: | View of the water , Panoramic |