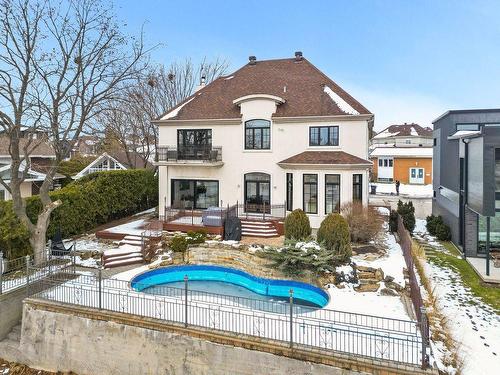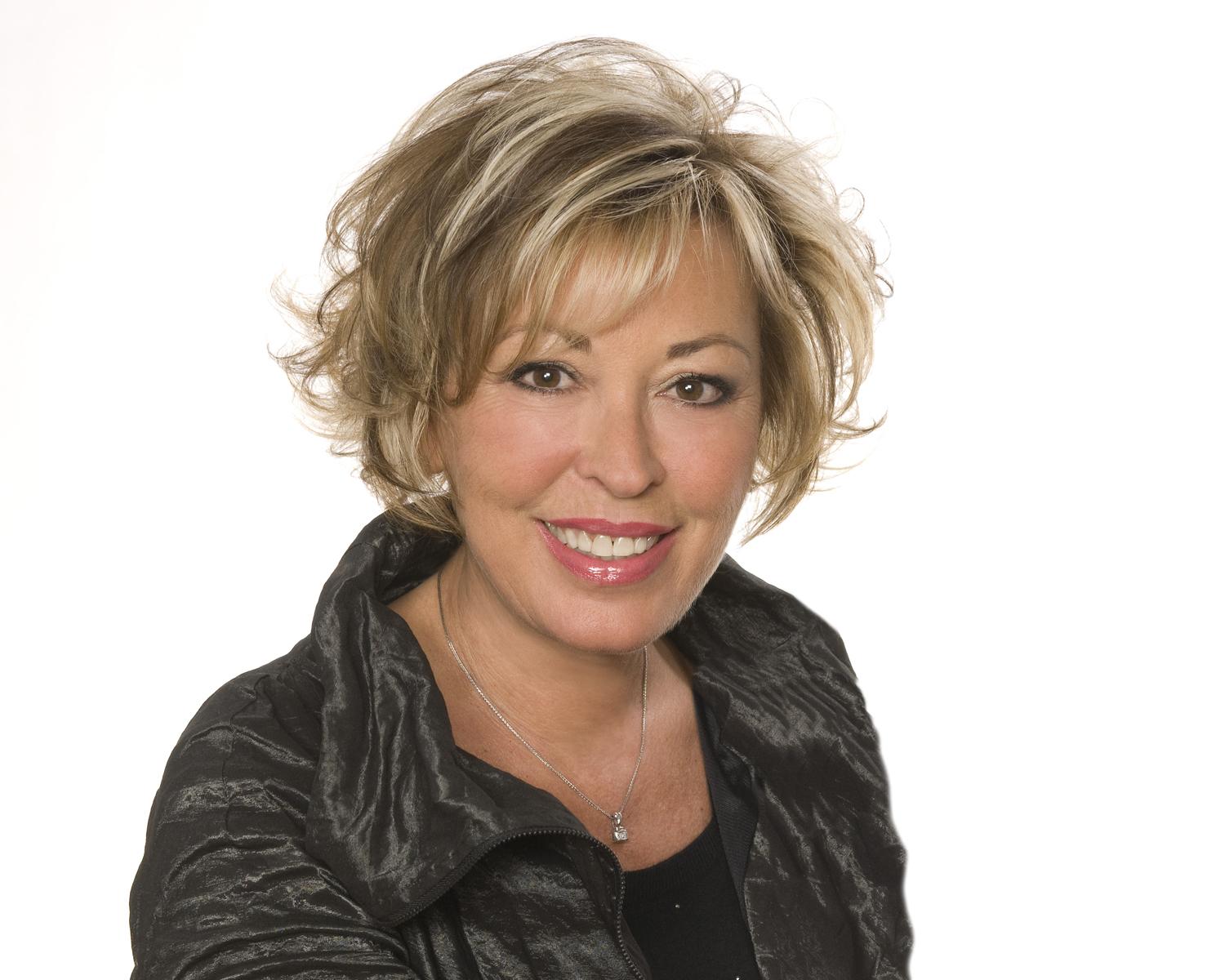



Rachel Blain, Residential and Commercial Real Estate Broker | Karine Dépatie, Courtier immobilier résidentiel et commercial




Rachel Blain, Residential and Commercial Real Estate Broker | Karine Dépatie, Courtier immobilier résidentiel et commercial

Phone: 514.916.8485
Fax:
450.682.8719
Mobile: 514.916.8485

302 -
3090
BLVD
LE CARREFOUR
Laval,
QC
H7T2J7
| Neighbourhood: | Est Islemère |
| Building Style: | Detached |
| Lot Assessment: | $305,500.00 |
| Building Assessment: | $684,400.00 |
| Total Assessment: | $989,900.00 |
| Assessment Year: | 2023 |
| Municipal Tax: | $7,236.00 |
| School Tax: | $886.00 |
| Annual Tax Amount: | $8,122.00 (2023) |
| Lot Frontage: | 19.81 Metre |
| Lot Depth: | 27.63 Metre |
| Lot Size: | 555.1 Square Metres |
| Building Width: | 43.0 Metre |
| Building Depth: | 35.27 Metre |
| No. of Parking Spaces: | 3 |
| Waterfront: | Yes |
| Water Body Name: | Rivière des Prairies |
| Built in: | 1996 |
| Bedrooms: | 3+1 |
| Bathrooms (Total): | 2 |
| Bathrooms (Partial): | 2 |
| Zoning: | RESI |
| Water (access): | Access , Waterfront , Navigable |
| Driveway: | Double width or more , Paving stone |
| Heating System: | Forced air |
| Water Supply: | Municipality |
| Heating Energy: | Electricity |
| Equipment/Services: | Central vacuum cleaner system installation , Air exchange system , Electric garage door opener , Alarm system , Central heat pump |
| Windows: | Aluminum |
| Foundation: | Poured concrete |
| Fireplace-Stove: | Wood fireplace |
| Garage: | Heated , Built-in , Single width |
| Distinctive Features: | No rear neighbours , Cul-de-sac |
| Pool: | Heated , Inground |
| Proximity: | Highway , Daycare centre , Golf , Park , Bicycle path , Elementary school , [] , Public transportation |
| Siding: | Aggregate , Stone |
| Bathroom: | Ensuite bathroom , Separate shower |
| Basement: | 6 feet and more , Finished basement |
| Parking: | Driveway , Garage |
| Sewage System: | Municipality |
| Lot: | Fenced , Bordered by hedges |
| Window Type: | Sliding , Casement |
| Topography: | Flat |
| View: | View of the water |