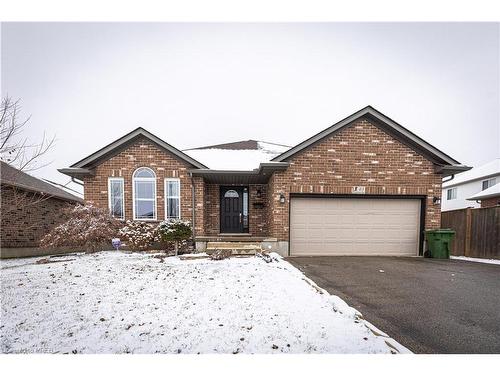








Phone: 905.828.1122
Fax:
905.828.7925
Mobile: 647.780.8717

207 -
2520
Eglinton Avenue West
Mississauga,
ON
L5M0Y4
| Building Style: | Sidesplit |
| Lot Frontage: | 50.00 Feet |
| Lot Depth: | 122 Feet |
| No. of Parking Spaces: | 4 |
| Floor Space (approx): | 1274 Square Feet |
| Bedrooms: | 4 |
| Bathrooms (Total): | 3+0 |
| Zoning: | RE-A-17 |
| Architectural Style: | Sidesplit |
| Basement: | Development Potential , Full , Partially Finished |
| Construction Materials: | Vinyl Siding |
| Cooling: | Central Air |
| Heating: | Forced Air , Natural Gas |
| Interior Features: | In-Law Floorplan |
| Acres Range: | < 0.5 |
| Driveway Parking: | Private Drive Double Wide |
| Lot Features: | Rural , Rectangular , City Lot , Hospital , Park , Schools |
| Parking Features: | Attached Garage |
| Road Frontage Type: | Municipal Road |
| Roof: | Shingle |
| Sewer: | Sewer (Municipal) |
| Water Source: | Municipal |
| Window Features: | Window Coverings |