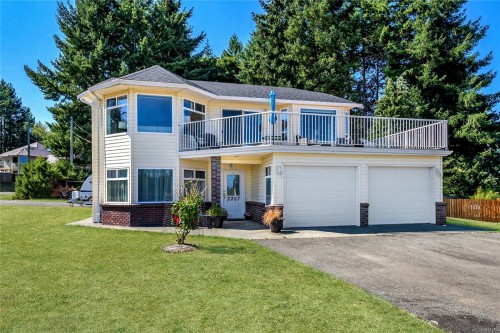



Travis Nelson, Personal Real Estate Corporation | Nikki Nelson, Real Estate Agent




Travis Nelson, Personal Real Estate Corporation | Nikki Nelson, Real Estate Agent

Phone: 250.334.3124
Fax:
250.334.1901
Mobile: 250.792.3126

121 -
750
COMOX
ROAD
Courtenay,
BC
V9N 3P6
| Neighbourhood: | Comox Valley |
| Annual Tax Amount: | $4,452.39 (2025) |
| Lot Frontage: | 19166.4 Square Feet |
| Lot Size: | 19166.4 Square Feet |
| No. of Parking Spaces: | 4 |
| Floor Space (approx): | 2720.31 Square Feet |
| Built in: | 1996 |
| Bedrooms: | 4 |
| Bathrooms (Total): | 3 |
| Zoning: | R-1 |
| Accessibility Features: | Accessible Entrance , No Step Entrance |
| Appliances: | Dishwasher , Dryer , Oven/Range Electric , Range Hood , Refrigerator , Washer |
| Basement: | None |
| Construction Materials: | Frame Wood , Insulation: Ceiling , Insulation: Walls , Vinyl Siding |
| Cooling: | None |
| Exterior Features: | Balcony/Deck , Fenced |
| Fireplace Features: | Family Room , Living Room , Propane |
| Flooring: | Carpet , Laminate , Mixed , Tile , Vinyl |
| Foundation Details: | Slab |
| Heating: | Baseboard , Electric , Propane |
| Interior Features: | Breakfast Nook , Ceiling Fan(s) , Dining/Living Combo , Eating Area , French Doors |
| Laundry Features: | In House , In Unit |
| Lot Features: | Corner Lot , Easy Access , Family-Oriented Neighbourhood , Level , Marina Nearby , Near Golf Course , Private , Quiet Area , Recreation Nearby , Rural Setting , Southern Exposure , In Wooded Area |
| Other Equipment: | Propane Tank |
| Other Structures: | Gazebo |
| Ownership: | Freehold |
| Parking Features: | Attached , Driveway , Garage Double , RV Access/Parking |
| Pets Allowed: | Aquariums , Birds , Caged Mammals , Cats OK , Dogs OK |
| Property Condition: | Resale |
| Property Sub Type: | [] |
| Road Surface Type: | Paved |
| Roof: | Fibreglass Shingle |
| Sewer: | [] |
| View: | Mountain(s) , Other |
| Water Source: | Regional/Improvement District |
| Window Features: | Skylight(s) , Vinyl Frames |
| Zoning Description: | Residential |